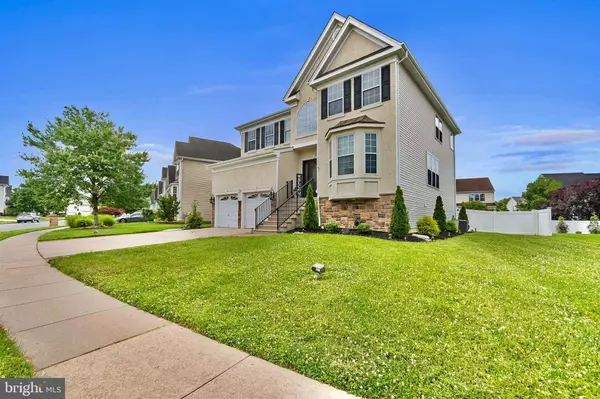For more information regarding the value of a property, please contact us for a free consultation.
Key Details
Sold Price $525,000
Property Type Single Family Home
Sub Type Detached
Listing Status Sold
Purchase Type For Sale
Square Footage 2,814 sqft
Price per Sqft $186
Subdivision Grande At Kingswoods
MLS Listing ID NJGL2016934
Sold Date 09/09/22
Style Colonial
Bedrooms 5
Full Baths 2
Half Baths 2
HOA Y/N N
Abv Grd Liv Area 2,814
Originating Board BRIGHT
Year Built 2005
Annual Tax Amount $11,686
Tax Year 2021
Lot Size 10,585 Sqft
Acres 0.24
Lot Dimensions 0.00 x 0.00
Property Description
Introducing one of the largest model homes located in the heart of West Deptfords exclusive Grande at Kingwoods is now available. This is an incredible opportunity to own a fully upgraded 5 bedroom single home, 2.5 bath, eat in kitchen, dining room, office area, family room, sitting area, finished basement with storage area, two car garage with an extra storage loft, and so much more in this sought out development. Upon entering this lovely home, you are greeted by the beautiful brick front faade and manicured landscaping. It features breathtaking vaulted ceilings with exquisite hardwood flooring throughout the entire home, complimentary light gray walls, custom crown molding woodwork, and architectural shadow box wainscoting that bring out the beautiful custom touches of this home. This spacious property features an open floor concept with recess lighting and palm leaf ceiling fans throughout the home to give you that beach breeze home feeling. The kitchen has high premium white cabinets with a signature glass style, a breakfast nook countertop with top grade granite countertops flushed with porcelain mosaic stone backsplash and a Tuscan style oven hood. Off the kitchen includes a sliding glass door to the outdoor that includes a Trex deck perfect for those outdoor gatherings. The entire front and back yard has a full lawn irrigation system with the back yard fully fenced. The second floor of this home includes a master suite, which the bathroom has been custom designed with crystal diamond doorknobs leading into the large soak in tub and a glass stand up shower with natural pebble stones assembled for the shower flooring accented by the captivating chandelier. The white granite sparkle countertops with the two vessel sinks is an elegant touch to this master suite bathroom. And even more importantly the laundry room is conveniently placed across from the master bedroom with a full bathroom and other bedrooms nearby. 721 Lancaster Drive offers a serene location that is close to shopping and only 20 minutes from Center City, Philadelphia. This luxurious home has been meticulously maintained and will not last long. Discover a home youll love in the West Deptford community. Schedule your tour today before its too late.
Location
State NJ
County Gloucester
Area West Deptford Twp (20820)
Zoning RESIDENTIAL
Rooms
Other Rooms Living Room, Dining Room, Primary Bedroom, Bedroom 2, Bedroom 3, Bedroom 4, Kitchen, Family Room, Bedroom 1, Office, Recreation Room
Basement Fully Finished
Interior
Hot Water Natural Gas
Heating Central
Cooling Central A/C
Fireplace N
Heat Source Natural Gas
Exterior
Parking Features Garage - Front Entry
Garage Spaces 2.0
Water Access N
Accessibility None
Attached Garage 2
Total Parking Spaces 2
Garage Y
Building
Story 2
Foundation Concrete Perimeter
Sewer Public Sewer
Water Public
Architectural Style Colonial
Level or Stories 2
Additional Building Above Grade, Below Grade
New Construction N
Schools
High Schools W.Deptford
School District West Deptford Township Public Schools
Others
Senior Community No
Tax ID 20-00351 20-00025
Ownership Fee Simple
SqFt Source Assessor
Acceptable Financing Cash, FHA, VA, Conventional
Listing Terms Cash, FHA, VA, Conventional
Financing Cash,FHA,VA,Conventional
Special Listing Condition Standard
Read Less Info
Want to know what your home might be worth? Contact us for a FREE valuation!

Our team is ready to help you sell your home for the highest possible price ASAP

Bought with Kimberly Mehaffey • BHHS Fox & Roach-Mullica Hill North
GET MORE INFORMATION





