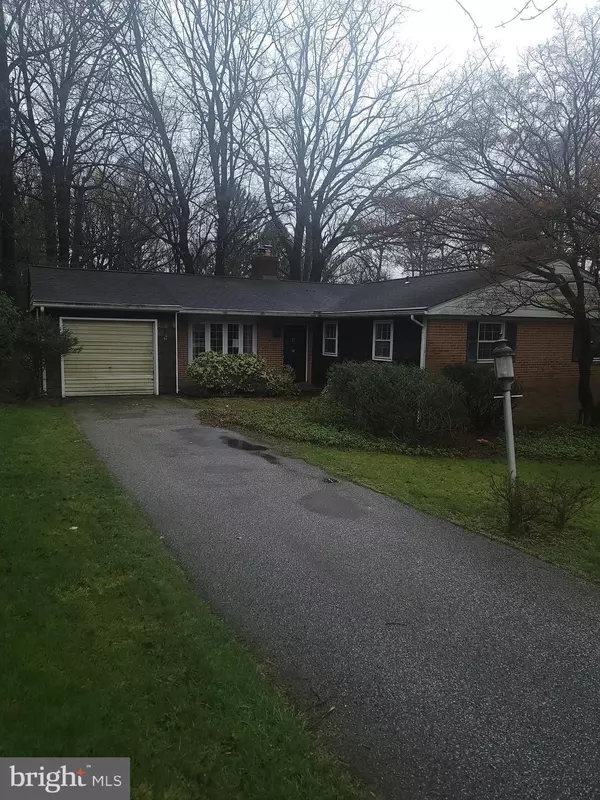For more information regarding the value of a property, please contact us for a free consultation.
Key Details
Sold Price $430,000
Property Type Single Family Home
Sub Type Detached
Listing Status Sold
Purchase Type For Sale
Square Footage 2,182 sqft
Price per Sqft $197
Subdivision Hampton
MLS Listing ID MDBC2032424
Sold Date 05/05/22
Style Raised Ranch/Rambler
Bedrooms 3
Full Baths 2
Half Baths 2
HOA Y/N N
Abv Grd Liv Area 1,562
Originating Board BRIGHT
Year Built 1962
Annual Tax Amount $4,585
Tax Year 2022
Lot Size 0.476 Acres
Acres 0.48
Lot Dimensions 1.00 x
Property Description
Investor Alert! Come view this incredible diamond in the rough, located in the sought after Hamptons subdivision. Perched on almost a half acre, this 3 bedroom 2 full 2 half bath home is a handyman, investors or 203k loan dream. The main bedroom offers a private full bath. The rear yard is an entertainers dream with enough space to hold any family function. The spacious basement also includes a half bath. When you speak of location, this home is located minutes from Goucher College, Calvert Hall High, Notre Dame Prep, Hampton National Historic Site, shopping, restuarants and more. $600k plus homes within the community. This property is an REO property. It is being sold as is, where is. Seller has no knowledge of the property or its improvements. Seller has never occupied the property. Seller will choose title company.
Location
State MD
County Baltimore
Zoning R
Rooms
Basement Full, Partially Finished
Main Level Bedrooms 3
Interior
Hot Water Electric
Heating Forced Air, Heat Pump(s)
Cooling Central A/C
Fireplaces Number 1
Heat Source Electric
Exterior
Garage Garage - Front Entry
Garage Spaces 1.0
Waterfront N
Water Access N
Accessibility None
Parking Type Attached Garage
Attached Garage 1
Total Parking Spaces 1
Garage Y
Building
Story 2
Foundation Other
Sewer Septic Exists
Water Public
Architectural Style Raised Ranch/Rambler
Level or Stories 2
Additional Building Above Grade, Below Grade
New Construction N
Schools
School District Baltimore County Public Schools
Others
Senior Community No
Tax ID 04090912840560
Ownership Fee Simple
SqFt Source Assessor
Acceptable Financing Cash, Private, Conventional
Listing Terms Cash, Private, Conventional
Financing Cash,Private,Conventional
Special Listing Condition REO (Real Estate Owned)
Read Less Info
Want to know what your home might be worth? Contact us for a FREE valuation!

Our team is ready to help you sell your home for the highest possible price ASAP

Bought with Carmen L Zuniga • EXP Realty, LLC
GET MORE INFORMATION





