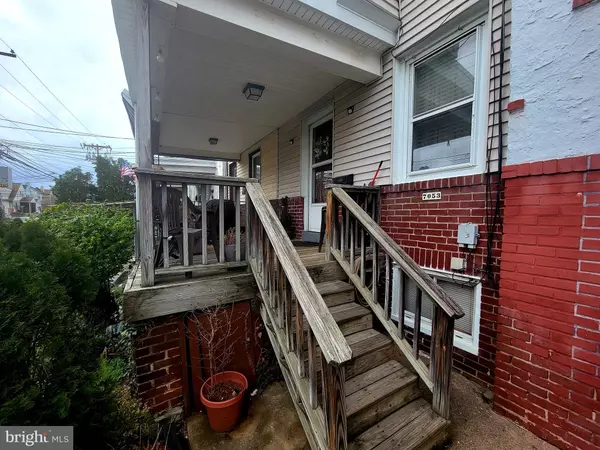For more information regarding the value of a property, please contact us for a free consultation.
Key Details
Sold Price $115,000
Property Type Townhouse
Sub Type Interior Row/Townhouse
Listing Status Sold
Purchase Type For Sale
Square Footage 1,060 sqft
Price per Sqft $108
Subdivision None Available
MLS Listing ID PADE2022562
Sold Date 05/03/22
Style Normandy
Bedrooms 3
Full Baths 1
HOA Y/N N
Abv Grd Liv Area 1,060
Originating Board BRIGHT
Year Built 1945
Annual Tax Amount $2,673
Tax Year 2022
Lot Dimensions 16.00 x 80.00
Property Description
Welcome to 7053 Radbourne Road. Currently tenant occupied, this home is meticulously maintained and ready for you to move in or rent out. Enter by walking through the front door to a beautiful family room that will allow for relaxation by the fire place. A full eat-in kitchen will give you all the space for those dinner parties and hosting of family and friends. Upstairs along with a full bathroom you will have 3 nicely sized bedrooms. Local to major shopping and just 2 miles from University City this homes location is excellent. Whether this is a home for you or a great investment opportunity, you need to make your appointment today.
Location
State PA
County Delaware
Area Upper Darby Twp (10416)
Zoning RES
Rooms
Basement Full
Main Level Bedrooms 3
Interior
Interior Features Kitchen - Island
Hot Water Natural Gas
Heating Hot Water
Cooling None
Fireplace Y
Heat Source Natural Gas
Exterior
Water Access N
Roof Type Flat
Accessibility None
Garage N
Building
Lot Description Front Yard
Story 2
Foundation Stone
Sewer Public Sewer
Water Public
Architectural Style Normandy
Level or Stories 2
Additional Building Above Grade, Below Grade
New Construction N
Schools
School District Upper Darby
Others
Pets Allowed Y
Senior Community No
Tax ID 16-02-01735-00
Ownership Fee Simple
SqFt Source Estimated
Acceptable Financing Conventional, VA, Cash
Listing Terms Conventional, VA, Cash
Financing Conventional,VA,Cash
Special Listing Condition Standard
Pets Description No Pet Restrictions
Read Less Info
Want to know what your home might be worth? Contact us for a FREE valuation!

Our team is ready to help you sell your home for the highest possible price ASAP

Bought with Florence McGarrity DelGaone • Keller Williams Main Line
GET MORE INFORMATION





