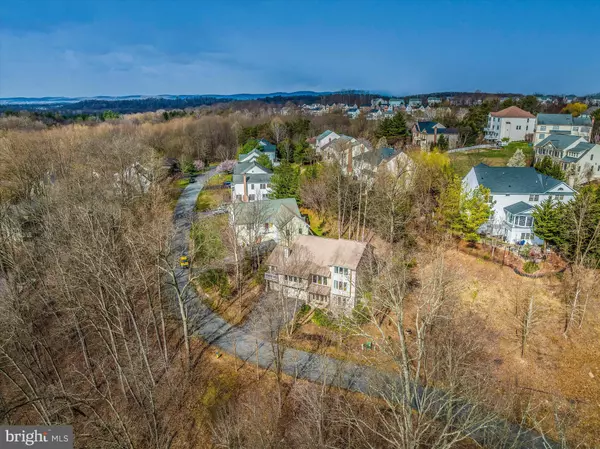For more information regarding the value of a property, please contact us for a free consultation.
Key Details
Sold Price $810,000
Property Type Single Family Home
Sub Type Detached
Listing Status Sold
Purchase Type For Sale
Square Footage 3,652 sqft
Price per Sqft $221
Subdivision Woodridge
MLS Listing ID MDFR2015572
Sold Date 05/10/22
Style Contemporary
Bedrooms 5
Full Baths 4
Half Baths 1
HOA Fees $167/ann
HOA Y/N Y
Abv Grd Liv Area 2,894
Originating Board BRIGHT
Year Built 2006
Annual Tax Amount $5,521
Tax Year 2022
Lot Size 9,110 Sqft
Acres 0.21
Property Description
Truly One of a Kind! Situated in a quiet cul-de-sac, this contemporary home was designed, built, and lovingly maintained by the current owners! This 5-bedroom, four and a half bath home is over 3,652 finished square feet! The home has a 3-level elevator, central vacuum system, and main level owners suite. The interior boasts soaring vaulted ceilings with plenty of windows which provide natural light and a seasonal view of Lake Marian and the Brosius Dam.
On the ground level there is a generous foyer, access to the 3-car garage with large storage and utility areas, elevator, a 16x14 room that could be used as an au pair/in-law suite, bedroom, or home office. This space has its own full bathroom, walk-in closet, wet bar, separate entrance, and patio!
As you enter the main living level which has hardwood floors, youll notice the open floor plan which flows from room to room. Youll also notice the large windows located in the living room, sunroom, and dining room. They provide natural light throughout the main level.
There is an entrance to a balcony that has space for a small table and two chairs. You can enjoy a view of the natural surroundings from this balcony. There is a dual-sided gas fireplace that separates the sunroom and living room which can also be viewed from the kitchen and dining room
The kitchen has stainless steel appliances, granite counter tops, a center island, and floor to ceiling cabinetry with plenty of storage. Tiled flooring runs throughout the kitchen, laundry/project, and bathroom areas. The kitchen and laundry/project rooms feature French door entrances to the professionally landscaped yard and patio. The sloped yard is terraced and has a variety of mature trees and shrubbery which create a natural oasis for you to enjoy.
The primary bedroom suite which is on the main level has two walk-in closets, which are separated by a dressing area that leads to the tiled bathroom. The bathroom has a shower and whirlpool tub and a 96-inch 2-sink vanity. The laundry/craft room is strategically located between the kitchen area and the primary bathroom area.
The upper level has another large bedroom or office suite which includes a spacious closet and full bath. Two additional generously sized bedrooms and a full hall bath complete the upper level.
Lake Linganore is full of amenities to enjoywith private beaches, swimming pools, tennis courts, and walking trails. Throughout the year you can enjoy the many events they host, including the Summer Concert Series, Food Truck Tuesdays, farmers markets, and holiday celebrations. Swim, kayak, or fish to your hearts desire! Bring your boats and your paddle board!
This property is a commuters dream, situated just a few minutes from I-70 and I-270 and the historic towns of New Market and Frederick. Their award-winning restaurants and quaint shops are A MUST-SEE!
Location
State MD
County Frederick
Zoning R
Direction East
Rooms
Main Level Bedrooms 1
Interior
Interior Features Breakfast Area, Ceiling Fan(s), Central Vacuum, Dining Area, Elevator, Entry Level Bedroom, Floor Plan - Open, Kitchen - Island, Primary Bath(s), Soaking Tub, Skylight(s), Stall Shower, Tub Shower, Walk-in Closet(s), Wet/Dry Bar, Window Treatments, Wood Floors
Hot Water Natural Gas
Heating Forced Air
Cooling Central A/C
Flooring Carpet, Ceramic Tile, Hardwood
Fireplaces Number 1
Fireplaces Type Double Sided, Gas/Propane
Equipment Cooktop, Dishwasher, Disposal, Exhaust Fan, Icemaker, Microwave, Oven - Wall, Refrigerator
Fireplace Y
Window Features Casement,Screens,Skylights,Wood Frame
Appliance Cooktop, Dishwasher, Disposal, Exhaust Fan, Icemaker, Microwave, Oven - Wall, Refrigerator
Heat Source Natural Gas
Laundry Main Floor
Exterior
Exterior Feature Balcony, Patio(s)
Garage Garage - Front Entry, Garage Door Opener, Inside Access, Additional Storage Area
Garage Spaces 3.0
Fence Wrought Iron
Utilities Available Cable TV, Phone
Amenities Available Basketball Courts, Beach, Bike Trail, Jog/Walk Path, Pool - Outdoor, Security, Tennis Courts, Tot Lots/Playground, Water/Lake Privileges
Water Access N
View Water, Trees/Woods
Roof Type Architectural Shingle
Street Surface Black Top
Accessibility Elevator, Doors - Swing In
Porch Balcony, Patio(s)
Road Frontage Private
Attached Garage 3
Total Parking Spaces 3
Garage Y
Building
Story 3
Foundation Concrete Perimeter
Sewer Public Sewer
Water Public
Architectural Style Contemporary
Level or Stories 3
Additional Building Above Grade, Below Grade
Structure Type Cathedral Ceilings,Dry Wall
New Construction N
Schools
Elementary Schools Blue Heron
Middle Schools Oakdale
High Schools Oakdale
School District Frederick County Public Schools
Others
HOA Fee Include Management,Pool(s),Reserve Funds,Common Area Maintenance,Road Maintenance,Snow Removal
Senior Community No
Tax ID 1127509932
Ownership Fee Simple
SqFt Source Assessor
Acceptable Financing Cash, Conventional
Horse Property N
Listing Terms Cash, Conventional
Financing Cash,Conventional
Special Listing Condition Standard
Read Less Info
Want to know what your home might be worth? Contact us for a FREE valuation!

Our team is ready to help you sell your home for the highest possible price ASAP

Bought with David L Kelly Jr. • RE/MAX Solutions
GET MORE INFORMATION





