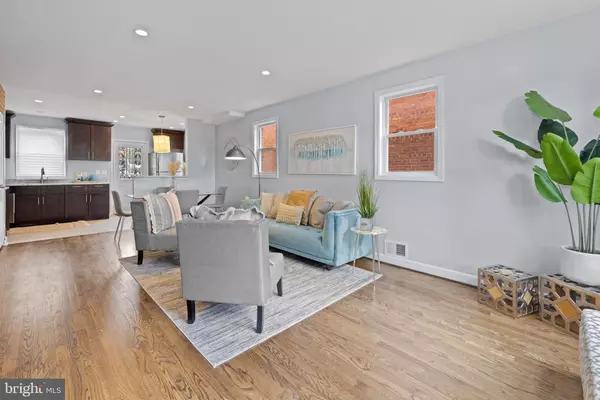For more information regarding the value of a property, please contact us for a free consultation.
Key Details
Sold Price $609,000
Property Type Single Family Home
Sub Type Twin/Semi-Detached
Listing Status Sold
Purchase Type For Sale
Square Footage 1,416 sqft
Price per Sqft $430
Subdivision Riggs Park
MLS Listing ID DCDC2065180
Sold Date 10/21/22
Style Colonial
Bedrooms 3
Full Baths 2
HOA Y/N N
Abv Grd Liv Area 1,024
Originating Board BRIGHT
Year Built 1949
Annual Tax Amount $3,205
Tax Year 2021
Lot Size 1,999 Sqft
Acres 0.05
Property Description
Riggs Park Beauty!! Bright and airy 3 bed 2 bath row home boasting gourmet kitchen, stainless steel appliances, and gorgeous fixtures nestled on a quaint street. Tons of natural light and an open floor plan on main level and completely finished basement! Ample off street parking with space for additional vehicles. Move in ready and sure to go fast! Just blocks from Walmart, Riggs LaSalle Recreation Center, Fort Circle Park, lots of shops, restaurants and new developments.. Close to the Fort Totten Metro (red & green lines), Riggs LaSalle Recreation Center and Fort Circle Parks- as well as quick access to Route 50 and I-495. Short drive to Downtown DC, Hyattsville and Silver Spring MD. Come see this wonderful home!!
Location
State DC
County Washington
Zoning CONTACT ZONING
Rooms
Basement Fully Finished, Interior Access, Rear Entrance
Interior
Hot Water Electric
Heating Central
Cooling Central A/C
Equipment Stainless Steel Appliances, Refrigerator, Oven/Range - Gas, Dryer, Washer
Appliance Stainless Steel Appliances, Refrigerator, Oven/Range - Gas, Dryer, Washer
Heat Source Electric
Laundry Basement
Exterior
Waterfront N
Water Access N
Accessibility None
Parking Type On Street
Garage N
Building
Story 3
Foundation Slab
Sewer Public Septic, Public Sewer
Water Public
Architectural Style Colonial
Level or Stories 3
Additional Building Above Grade, Below Grade
New Construction N
Schools
School District District Of Columbia Public Schools
Others
Pets Allowed Y
Senior Community No
Tax ID 3733//0212
Ownership Fee Simple
SqFt Source Assessor
Acceptable Financing Cash, Conventional, FHA
Listing Terms Cash, Conventional, FHA
Financing Cash,Conventional,FHA
Special Listing Condition Standard
Pets Description No Pet Restrictions
Read Less Info
Want to know what your home might be worth? Contact us for a FREE valuation!

Our team is ready to help you sell your home for the highest possible price ASAP

Bought with Haythem Hedda • Pearson Smith Realty, LLC
GET MORE INFORMATION





