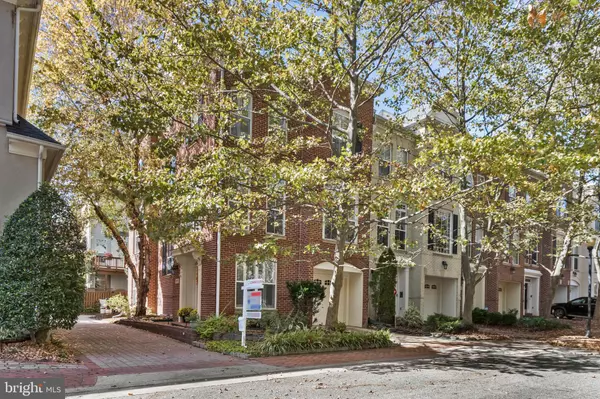For more information regarding the value of a property, please contact us for a free consultation.
Key Details
Sold Price $810,000
Property Type Townhouse
Sub Type End of Row/Townhouse
Listing Status Sold
Purchase Type For Sale
Square Footage 2,931 sqft
Price per Sqft $276
Subdivision Cameron Station
MLS Listing ID VAAX252070
Sold Date 12/29/20
Style Colonial
Bedrooms 4
Full Baths 3
Half Baths 2
HOA Fees $133/mo
HOA Y/N Y
Abv Grd Liv Area 2,931
Originating Board BRIGHT
Year Built 2001
Annual Tax Amount $8,562
Tax Year 2020
Lot Size 1,960 Sqft
Acres 0.04
Property Description
PLEASE CHECK 3D TOUR! This gorgeous Robert Carter 4-story end unit townhome is brimming with custom upgrades. There are plantation shutters throughout, built-in bookcases, and beautiful hardwood floors in all the living areas. The kitchen was updated 3 years ago and now opens up to the living room, den and dining area providing natural light and neighborhood views from many floor to ceiling windows. Stainless steel appliances, marble countertops, custom cabinets, shelving, and an extended kitchen island with a built-in wine fridge, provide ample seating and counter space for entertaining. Custom-built patio offers an ideal space for outdoor gatherings. The first level has a tiled entry foyer, half bath and French doors leading to a playroom and custom French doors leading to a separate office or den space. All living and dining spaces are on the main level with a half-bath and the third level includes a huge master bedroom and bath along with two more large bedrooms, all with plantation shutters. The 4th floor functions as a very large guest room with a full bath, walk-in closet as well as a walk-in attic with tons of space for storage. Additionally, both HVACs were replaced in 2020 and 2018. This townhome is in the beautifully landscaped Cameron Station Community where you will find miles of walking/biking trails, multiple playgrounds, a fenced dog park and a Fitness Center with a swimming pool, and state of the art cardio and exercise equipment. Tucker Elementary School and the beautiful Beatley Public Library are both within walking distance of homes in the community, and Historic Old Town Alexandria and Waterfront are only 3 miles away.
Location
State VA
County Alexandria City
Zoning CDD#9
Interior
Interior Features Ceiling Fan(s), Dining Area, Floor Plan - Open, Floor Plan - Traditional, Kitchen - Eat-In
Hot Water Natural Gas
Heating Heat Pump(s), Forced Air, Zoned
Cooling Ceiling Fan(s), Central A/C, Zoned
Flooring Carpet, Hardwood, Ceramic Tile
Fireplaces Number 1
Fireplaces Type Gas/Propane, Insert, Mantel(s), Marble
Equipment Built-In Microwave, Cooktop, Cooktop - Down Draft, Dishwasher, Disposal, Dryer, Icemaker, Oven - Wall, Refrigerator, Washer, Water Heater
Furnishings No
Fireplace Y
Window Features Double Pane
Appliance Built-In Microwave, Cooktop, Cooktop - Down Draft, Dishwasher, Disposal, Dryer, Icemaker, Oven - Wall, Refrigerator, Washer, Water Heater
Heat Source Natural Gas
Laundry Dryer In Unit, Washer In Unit
Exterior
Garage Garage - Front Entry
Garage Spaces 2.0
Utilities Available Electric Available, Natural Gas Available, Phone Available, Sewer Available, Water Available
Amenities Available Basketball Courts, Common Grounds, Community Center, Jog/Walk Path, Party Room, Pool - Outdoor, Recreational Center, Tennis Courts, Tot Lots/Playground, Transportation Service
Waterfront N
Water Access N
Roof Type Architectural Shingle
Accessibility None
Parking Type Attached Garage, Driveway
Attached Garage 1
Total Parking Spaces 2
Garage Y
Building
Story 4
Foundation Slab
Sewer Public Sewer
Water Public
Architectural Style Colonial
Level or Stories 4
Additional Building Above Grade, Below Grade
Structure Type 9'+ Ceilings,Dry Wall
New Construction N
Schools
School District Alexandria City Public Schools
Others
HOA Fee Include Bus Service,Common Area Maintenance,Management,Pool(s),Snow Removal,Trash
Senior Community No
Tax ID 058.04-05-51
Ownership Fee Simple
SqFt Source Assessor
Acceptable Financing Cash, FHA, VA, Conventional
Horse Property N
Listing Terms Cash, FHA, VA, Conventional
Financing Cash,FHA,VA,Conventional
Special Listing Condition Standard
Read Less Info
Want to know what your home might be worth? Contact us for a FREE valuation!

Our team is ready to help you sell your home for the highest possible price ASAP

Bought with Andre Michael Asselin • Redfin Corp
GET MORE INFORMATION





