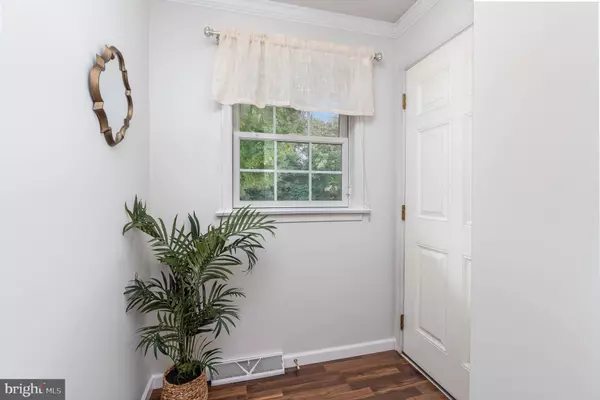For more information regarding the value of a property, please contact us for a free consultation.
Key Details
Sold Price $219,500
Property Type Condo
Sub Type Condo/Co-op
Listing Status Sold
Purchase Type For Sale
Square Footage 1,058 sqft
Price per Sqft $207
Subdivision Meadows Of Highland
MLS Listing ID PALA2023354
Sold Date 09/23/22
Style Traditional
Bedrooms 2
Full Baths 2
Condo Fees $310/mo
HOA Y/N N
Abv Grd Liv Area 1,058
Originating Board BRIGHT
Year Built 2006
Annual Tax Amount $2,711
Tax Year 2021
Lot Dimensions 0.00 x 0.00
Property Description
OPEN HOUSE SUNDAY 9/4 , 1-3PM
This low-maintenance, modern condo, is just right for easy one floor living. A spacious primary bedroom with large walk in closet, and updated owners bathroom. A second bedroom with two closets. A beautiful screened in porch overlooking a lush outdoor area invites you to enjoy your morning cup of coffee while soaking up that morning sunlight. With an open kitchen & living room area it is a wonderful home for entertaining or you can decide to cozy up to the gas fireplace for a relaxing night in. Convenient main level laundry and a nook for reading or doing work from home. Accompanying this awesome first floor layout, is an unfinished basement built with Superior Walls and full egress window, allowing the potential to finish for additional sq. ft. OFFER DEADLINE - All highest and best offers due by 12pm on Tuesday, 9/6/22.
Location
State PA
County Lancaster
Area East Lampeter Twp (10531)
Zoning RESIDENTIAL
Rooms
Other Rooms Living Room, Kitchen, Laundry
Basement Unfinished
Main Level Bedrooms 2
Interior
Interior Features Ceiling Fan(s), Combination Dining/Living, Entry Level Bedroom, Floor Plan - Open
Hot Water Natural Gas
Heating Forced Air
Cooling Central A/C
Fireplaces Number 1
Fireplaces Type Gas/Propane
Equipment Built-In Microwave, Dishwasher, Oven/Range - Electric, Stainless Steel Appliances
Fireplace Y
Appliance Built-In Microwave, Dishwasher, Oven/Range - Electric, Stainless Steel Appliances
Heat Source Natural Gas
Laundry Main Floor
Exterior
Exterior Feature Screened, Patio(s)
Garage Spaces 2.0
Amenities Available None
Waterfront N
Water Access N
Accessibility 2+ Access Exits, Level Entry - Main
Porch Screened, Patio(s)
Parking Type Parking Lot
Total Parking Spaces 2
Garage N
Building
Story 1
Foundation Block
Sewer Public Sewer
Water Public
Architectural Style Traditional
Level or Stories 1
Additional Building Above Grade, Below Grade
New Construction N
Schools
Elementary Schools J. E. Fritz
Middle Schools Conestoga Valley
High Schools Conestoga Valley
School District Conestoga Valley
Others
Pets Allowed Y
HOA Fee Include Water,Sewer,Trash,Common Area Maintenance,Lawn Maintenance
Senior Community No
Tax ID 310-37896-1-0057
Ownership Condominium
Acceptable Financing Cash, Conventional
Horse Property N
Listing Terms Cash, Conventional
Financing Cash,Conventional
Special Listing Condition Standard
Pets Description No Pet Restrictions
Read Less Info
Want to know what your home might be worth? Contact us for a FREE valuation!

Our team is ready to help you sell your home for the highest possible price ASAP

Bought with MICHELLE BUSH • Blue Collar Realty
GET MORE INFORMATION





