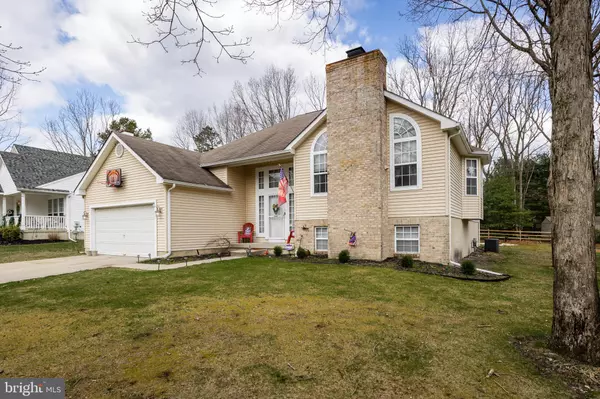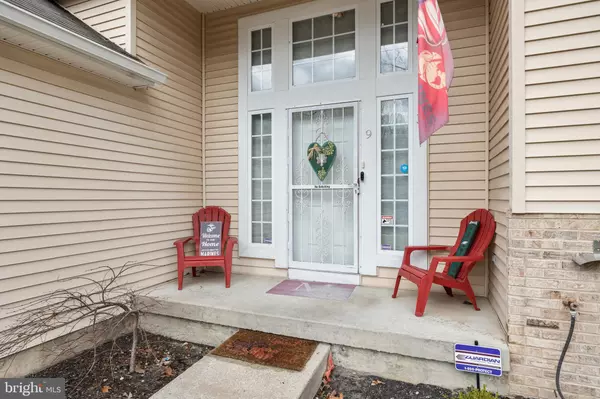For more information regarding the value of a property, please contact us for a free consultation.
Key Details
Sold Price $370,000
Property Type Single Family Home
Sub Type Detached
Listing Status Sold
Purchase Type For Sale
Square Footage 1,668 sqft
Price per Sqft $221
Subdivision Arden Forest
MLS Listing ID NJCD2022346
Sold Date 05/25/22
Style Bi-level,Contemporary
Bedrooms 4
Full Baths 3
Half Baths 1
HOA Y/N N
Abv Grd Liv Area 1,668
Originating Board BRIGHT
Year Built 1997
Annual Tax Amount $8,080
Tax Year 2020
Lot Size 0.260 Acres
Acres 0.26
Lot Dimensions 0.00 x 0.00
Property Description
Welcome to 9 Celia Street in the desirable Arden Forest Development! You're in Luck to find this rare Raymond model - Spacious, Contemporary, Open Floor plan with 4 - 5 Bedrooms and 3.5 bathrooms, 2 Fireplaces, and 2 Car Garage. The main level living/dining room offering new flooring, plus the large eat-in kitchen offers granite counters, island, gas cooking, recessed lights, backsplash, and access to the enclosed covered porch with tile flooring. Primary Bedroom suite with large soaking tub and separate stall shower, double sinks, and exterior door to the covered porch. Lower level Family Room with recessed lights and gas fireplace, separate laundry room on lower level as well as half bath and storage closet area OR home office nook . Continue throughout the lower level to find the 4th bedroom suite complete with another full bathroom and tons of closets & storage space, a bonus room or 5th bedroom with walk out and additional storage room. Outdoor features include a sprinkler system, above ground pool, tree lined yard, and 2 car garage. Don't miss this one!! One Year HMS Home Warranty included.
Location
State NJ
County Camden
Area Winslow Twp (20436)
Zoning RL
Rooms
Other Rooms Living Room, Dining Room, Primary Bedroom, Bedroom 2, Bedroom 3, Bedroom 4, Kitchen, Family Room, Laundry, Storage Room, Bonus Room, Screened Porch
Basement Walkout Stairs, Windows, Full
Main Level Bedrooms 3
Interior
Interior Features Built-Ins, Attic, Carpet, Ceiling Fan(s), Combination Dining/Living, Floor Plan - Open, Kitchen - Eat-In, Primary Bath(s), Soaking Tub, Stall Shower, Upgraded Countertops
Hot Water Natural Gas
Heating Forced Air
Cooling Central A/C
Fireplaces Number 2
Fireplace Y
Heat Source Natural Gas
Laundry Lower Floor
Exterior
Garage Garage - Front Entry, Built In, Inside Access
Garage Spaces 4.0
Pool Above Ground
Waterfront N
Water Access N
Roof Type Shingle
Accessibility None
Parking Type Driveway, Attached Garage
Attached Garage 2
Total Parking Spaces 4
Garage Y
Building
Story 2
Foundation Block
Sewer Public Sewer
Water Public
Architectural Style Bi-level, Contemporary
Level or Stories 2
Additional Building Above Grade, Below Grade
New Construction N
Schools
School District Winslow Township Public Schools
Others
Senior Community No
Tax ID 36-00403 03-00067
Ownership Fee Simple
SqFt Source Assessor
Special Listing Condition Standard
Read Less Info
Want to know what your home might be worth? Contact us for a FREE valuation!

Our team is ready to help you sell your home for the highest possible price ASAP

Bought with Audrianna Monroe-Seifert • Better Homes and Gardens Real Estate Maturo
GET MORE INFORMATION





