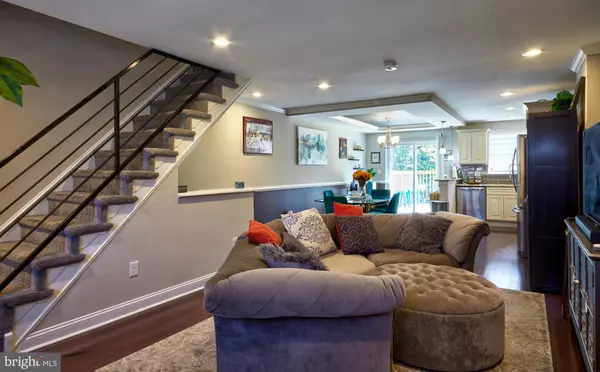For more information regarding the value of a property, please contact us for a free consultation.
Key Details
Sold Price $260,000
Property Type Townhouse
Sub Type Interior Row/Townhouse
Listing Status Sold
Purchase Type For Sale
Square Footage 1,120 sqft
Price per Sqft $232
Subdivision Overbrook
MLS Listing ID PAPH2027466
Sold Date 10/15/21
Style Contemporary
Bedrooms 3
Full Baths 2
HOA Y/N N
Abv Grd Liv Area 1,120
Originating Board BRIGHT
Year Built 1949
Annual Tax Amount $2,465
Tax Year 2021
Lot Size 1,442 Sqft
Acres 0.03
Lot Dimensions 15.75 x 91.58
Property Description
Welcome to this stunning, newly renovated town home located in the Overbrook section of
Philadelphia. Please ensure you view the virtual tour/video. This home offers an open floor plan that boast beautiful hardwood floors, recessed lighting gorgeous crown molding, new white shaker kitchen cabinets with beautiful granite counter tops and stainless steel appliances. On the second level there are 3 spacious bedrooms that offer plenty of closet space, new carpeting and new ceiling fans, the bathroom has also been upgraded. The home is also being freshly painted. For entertainment you can choose from the spacious deck or the lovely finished basement which also has a completely renovated full bath. The windows, hot water tank and HVAC are only 4 years old. The property also has new electrical as well as new plumbing. This is a lovely home book your appointment today!
Location
State PA
County Philadelphia
Area 19151 (19151)
Zoning RSA5
Rooms
Basement Daylight, Partial, Fully Finished, Heated, Poured Concrete, Walkout Level
Interior
Interior Features Kitchen - Eat-In
Hot Water Natural Gas
Heating Central
Cooling Ceiling Fan(s), Central A/C
Flooring Ceramic Tile, Hardwood, Carpet
Equipment Built-In Microwave, Dishwasher, Disposal, Dryer - Electric, Washer, Water Heater, Oven - Self Cleaning
Furnishings No
Fireplace N
Window Features Skylights,Double Hung
Appliance Built-In Microwave, Dishwasher, Disposal, Dryer - Electric, Washer, Water Heater, Oven - Self Cleaning
Heat Source Natural Gas
Laundry Basement
Exterior
Exterior Feature Deck(s)
Utilities Available Cable TV Available, Electric Available, Natural Gas Available, Sewer Available, Under Ground, Water Available
Amenities Available None
Waterfront N
Water Access N
Roof Type Shingle
Accessibility None
Porch Deck(s)
Parking Type On Street
Garage N
Building
Story 2
Foundation Concrete Perimeter
Sewer Public Sewer
Water Public
Architectural Style Contemporary
Level or Stories 2
Additional Building Above Grade, Below Grade
Structure Type 9'+ Ceilings,Dry Wall
New Construction N
Schools
Elementary Schools Robert E Lamberton
School District The School District Of Philadelphia
Others
Pets Allowed Y
HOA Fee Include None
Senior Community No
Tax ID 343361300
Ownership Fee Simple
SqFt Source Assessor
Acceptable Financing Cash, Conventional, FHA, VA
Horse Property N
Listing Terms Cash, Conventional, FHA, VA
Financing Cash,Conventional,FHA,VA
Special Listing Condition Standard
Pets Description No Pet Restrictions
Read Less Info
Want to know what your home might be worth? Contact us for a FREE valuation!

Our team is ready to help you sell your home for the highest possible price ASAP

Bought with Tralaina l Golston • HomeSmart First Advantage Realty
GET MORE INFORMATION





