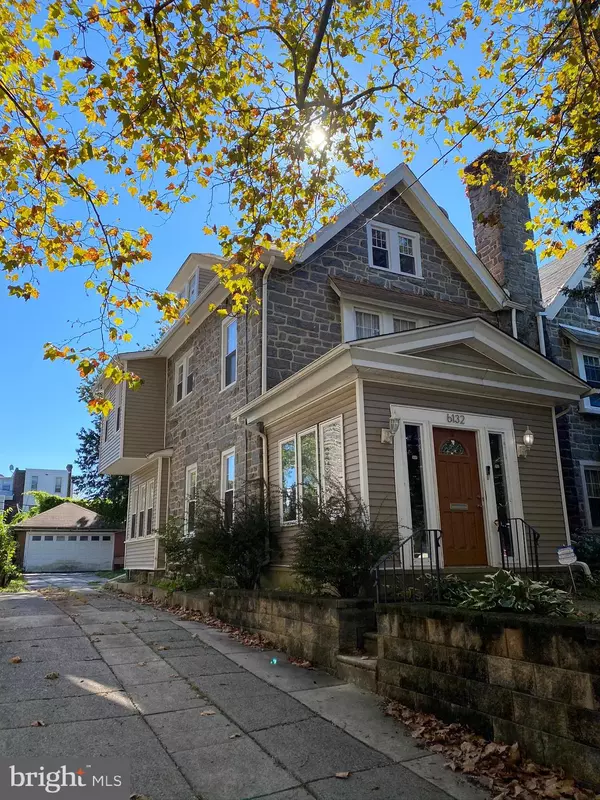For more information regarding the value of a property, please contact us for a free consultation.
Key Details
Sold Price $339,000
Property Type Single Family Home
Sub Type Twin/Semi-Detached
Listing Status Sold
Purchase Type For Sale
Square Footage 2,630 sqft
Price per Sqft $128
Subdivision Overbrook
MLS Listing ID PAPH946936
Sold Date 02/24/21
Style Traditional
Bedrooms 4
Full Baths 3
HOA Y/N N
Abv Grd Liv Area 1,973
Originating Board BRIGHT
Year Built 1925
Annual Tax Amount $3,092
Tax Year 2020
Lot Size 5,250 Sqft
Acres 0.12
Lot Dimensions 35.00 x 150.00
Property Description
Beautiful ONE OF KIND twin home in the Overbrook section of Philadelphia. This home welcomes you with an enclosed foyer/mudroom, as you enter into a spacious living room with a marble hearth fireplace on an Italian stone accent wall. The gourmet kitchen leaves a lasting impression with granite counters, two separate stainless steel sinks accompanied by brush nickel faucets, cherry wood cabinets, breakfast bar, contrasting the mosaic glass and bronze back splash with ceramic tile flooring. The second floor has 3 spacious bedrooms, and main hall full 3 piece bath with ceramic tile. On the 3rd level, there is a stunning private master suite that has a master bath and a jacuzzi soaking tub, a relaxing sitting area and a walk-in closet. The walk-out basement is finished with another full 3 piece bath, a stall shower & vanity. There is a large rear deck perfect for family gatherings . A oversized two car garage high ceilings, with attached built in workshop and plenty of parking for at least 6 cars in your driveway for your convenience. Cherry hardwood flooring throughout the property. Schedule your showing today. A few blocks from City Line Avenue, St Joe University, Overbrook School for the Blind and a HOME WARRANTY is INCLUDED!!!
Location
State PA
County Philadelphia
Area 19151 (19151)
Zoning RSA3
Rooms
Basement Full
Interior
Interior Features Bar, Breakfast Area, Ceiling Fan(s), Curved Staircase, Dining Area, Kitchen - Gourmet, Recessed Lighting, Soaking Tub, Stall Shower, Tub Shower, Upgraded Countertops, Walk-in Closet(s)
Hot Water Natural Gas
Heating Central
Cooling Central A/C
Flooring Hardwood, Ceramic Tile
Fireplaces Number 1
Fireplaces Type Stone, Wood
Equipment Built-In Microwave, Dishwasher, Disposal, Dryer, Dryer - Gas, Energy Efficient Appliances, Freezer, Icemaker, Microwave, Oven/Range - Gas, Refrigerator, Stainless Steel Appliances, Washer, Water Heater
Fireplace Y
Appliance Built-In Microwave, Dishwasher, Disposal, Dryer, Dryer - Gas, Energy Efficient Appliances, Freezer, Icemaker, Microwave, Oven/Range - Gas, Refrigerator, Stainless Steel Appliances, Washer, Water Heater
Heat Source Natural Gas
Laundry Basement
Exterior
Garage Covered Parking
Garage Spaces 2.0
Fence Cyclone
Utilities Available Natural Gas Available, Electric Available, Sewer Available, Water Available
Waterfront N
Water Access N
Accessibility None, 2+ Access Exits, >84\" Garage Door
Parking Type On Street, Attached Garage
Attached Garage 2
Total Parking Spaces 2
Garage Y
Building
Lot Description Rear Yard, SideYard(s)
Story 3
Sewer Public Sewer
Water Public
Architectural Style Traditional
Level or Stories 3
Additional Building Above Grade, Below Grade
New Construction N
Schools
School District The School District Of Philadelphia
Others
Senior Community No
Tax ID 342110400
Ownership Fee Simple
SqFt Source Assessor
Security Features 24 hour security,Carbon Monoxide Detector(s),Electric Alarm,Exterior Cameras
Acceptable Financing Cash, Conventional, FHA 203(k), FHA 203(b), FNMA, VA
Horse Property N
Listing Terms Cash, Conventional, FHA 203(k), FHA 203(b), FNMA, VA
Financing Cash,Conventional,FHA 203(k),FHA 203(b),FNMA,VA
Special Listing Condition Standard
Read Less Info
Want to know what your home might be worth? Contact us for a FREE valuation!

Our team is ready to help you sell your home for the highest possible price ASAP

Bought with Katiyah Whitaker • Domain Real Estate Group, LLC
GET MORE INFORMATION





