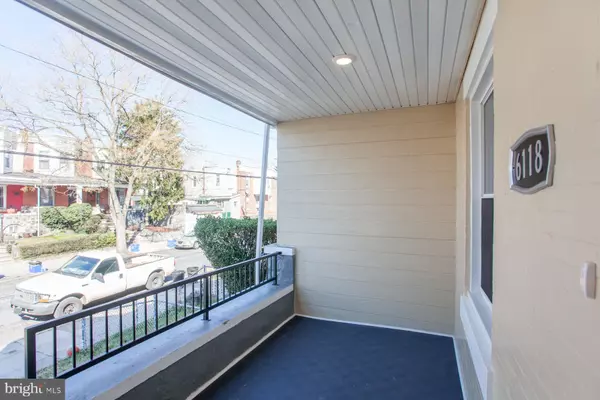For more information regarding the value of a property, please contact us for a free consultation.
Key Details
Sold Price $227,500
Property Type Townhouse
Sub Type Interior Row/Townhouse
Listing Status Sold
Purchase Type For Sale
Square Footage 1,130 sqft
Price per Sqft $201
Subdivision Cobbs Creek
MLS Listing ID PAPH2094628
Sold Date 05/20/22
Style Straight Thru
Bedrooms 3
Full Baths 1
Half Baths 1
HOA Y/N N
Abv Grd Liv Area 1,130
Originating Board BRIGHT
Year Built 1925
Annual Tax Amount $886
Tax Year 2022
Lot Size 1,618 Sqft
Acres 0.04
Lot Dimensions 15.00 x 105.00
Property Description
Come tour this spectacular StraightThru that is convenient to everything and updated throughout! Your future home features 3 bedrooms and 1.5 baths with an ultra-modern kitchen with stainless steel appliances, updated bathrooms, flooring, lighting, paint, heating and air conditioning, a finished basement, an open front porch, and a deck that overlooks the large private rear yard! High hat lighting and custom railings. A huge great room leads to the sleek kitchen. Powder room on the first floor with first-floor laundry. Incredible fenced rear yard with a deck for entertaining and relaxing. Add a cozy finished basement that can flex between a family room, office, studio, playroom, or a private escape. The possibilities are endless. Close to Center City and City Ave. Record low-interest rates and low inventory say to make your appointment today!
Location
State PA
County Philadelphia
Area 19139 (19139)
Zoning RM1
Rooms
Basement Fully Finished
Interior
Hot Water Electric
Heating Forced Air
Cooling Central A/C
Equipment Built-In Microwave, Built-In Range, Dishwasher, Refrigerator
Furnishings No
Fireplace N
Appliance Built-In Microwave, Built-In Range, Dishwasher, Refrigerator
Heat Source Natural Gas
Laundry Main Floor
Exterior
Exterior Feature Deck(s)
Fence Wood
Waterfront N
Water Access N
Accessibility None
Porch Deck(s)
Parking Type On Street
Garage N
Building
Story 2
Foundation Concrete Perimeter
Sewer Public Sewer
Water Public
Architectural Style Straight Thru
Level or Stories 2
Additional Building Above Grade, Below Grade
New Construction N
Schools
School District The School District Of Philadelphia
Others
Senior Community No
Tax ID 031050600
Ownership Fee Simple
SqFt Source Assessor
Acceptable Financing Cash, Conventional, FHA, VA
Listing Terms Cash, Conventional, FHA, VA
Financing Cash,Conventional,FHA,VA
Special Listing Condition Standard
Read Less Info
Want to know what your home might be worth? Contact us for a FREE valuation!

Our team is ready to help you sell your home for the highest possible price ASAP

Bought with Harry Jefferson • Realty ONE Group Legacy
GET MORE INFORMATION





