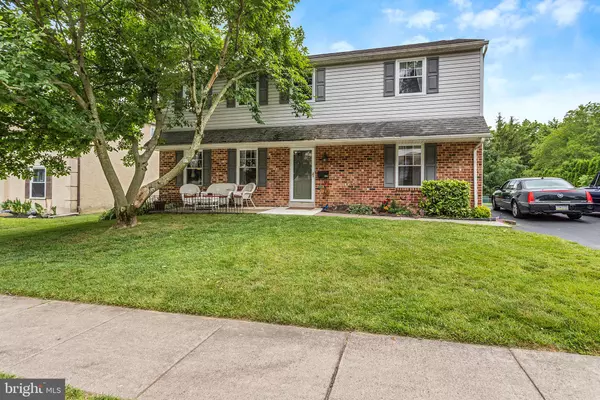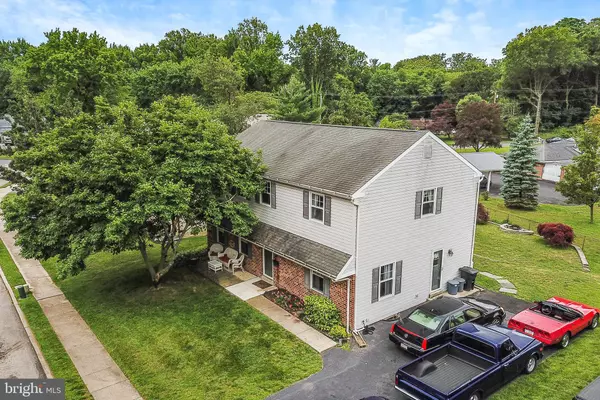For more information regarding the value of a property, please contact us for a free consultation.
Key Details
Sold Price $350,000
Property Type Single Family Home
Sub Type Detached
Listing Status Sold
Purchase Type For Sale
Square Footage 3,040 sqft
Price per Sqft $115
Subdivision None Available
MLS Listing ID PADE520914
Sold Date 07/24/20
Style Colonial
Bedrooms 5
Full Baths 3
Half Baths 1
HOA Y/N N
Abv Grd Liv Area 2,240
Originating Board BRIGHT
Year Built 1978
Annual Tax Amount $8,979
Tax Year 2019
Lot Size 6,360 Sqft
Acres 0.15
Lot Dimensions 60.00 x 113.73
Property Description
Wonderfully maintained Colonial with over 3000 sq. ft of living space is located on a lovely tree lined cul-de-sac. This 5 BD, 3 1/2 BA home offers easy living with spacious rooms and a partly open floor plan. Updated with a newer roof and new HVAC system (2019). The covered front porch welcomes you in through the front door and into the foyer with a large coat closet and access to all points of the house. The large living room to the left flows seamlessly into the back of the home with dining area open to large kitchen with breakfast bar. Kitchen has been updated with attractive glass backsplash and stainless steel appliances. Slider doors out to the covered back patio create the perfect atmosphere for indoor/outdoor living and entertaining. A bonus room with access from both the foyer and kitchen makes a great office or playroom. The whole main floor is drenched in natural light. A powder room and convenient main floor laundry complete this level. Upstairs you will find 4 BD's each with spacious closets, plush carpet and an abundance of natural light. The Master has its own ensuite bathroom with shower and a huge walk-in closet. A full hall bath and linen closet complete this floor. Finished basement adds another living space, an additional bedroom and a full bathroom with shower. Unfinished portion of basement is perfect for storage. Large yard with covered patio is a wonderful place to sit and enjoy some fresh air. Oversized driveway offers tons of parking. Close to SEPTA s Media/Elwyn regional rail line and minutes to I-476 for connection to all major roadways. Ridley School District.
Location
State PA
County Delaware
Area Ridley Twp (10438)
Zoning RESIDENTIAL
Rooms
Basement Full, Fully Finished
Interior
Hot Water Electric
Cooling Central A/C
Flooring Hardwood, Ceramic Tile, Carpet
Fireplace N
Window Features Double Pane,Replacement
Heat Source Natural Gas
Laundry Main Floor
Exterior
Garage Spaces 6.0
Waterfront N
Water Access N
Roof Type Asphalt
Accessibility None
Parking Type Driveway, Off Street, On Street, Other
Total Parking Spaces 6
Garage N
Building
Story 2
Foundation Concrete Perimeter
Sewer Public Sewer
Water Public
Architectural Style Colonial
Level or Stories 2
Additional Building Above Grade, Below Grade
New Construction N
Schools
School District Ridley
Others
Senior Community No
Tax ID 38-04-02160-02
Ownership Fee Simple
SqFt Source Assessor
Special Listing Condition Standard
Read Less Info
Want to know what your home might be worth? Contact us for a FREE valuation!

Our team is ready to help you sell your home for the highest possible price ASAP

Bought with Jaimee L Smith • Compass RE
GET MORE INFORMATION





