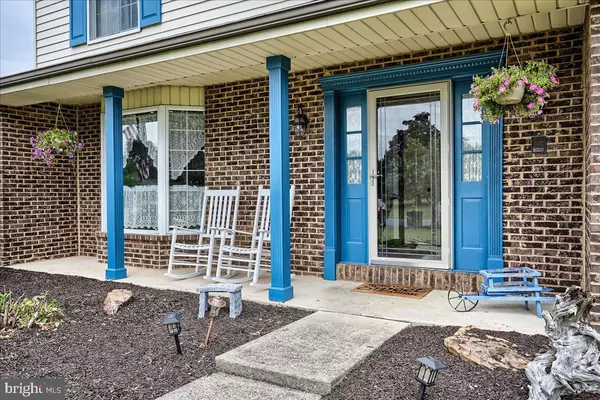For more information regarding the value of a property, please contact us for a free consultation.
Key Details
Sold Price $425,000
Property Type Single Family Home
Sub Type Detached
Listing Status Sold
Purchase Type For Sale
Square Footage 3,172 sqft
Price per Sqft $133
Subdivision None Available
MLS Listing ID PADA2015466
Sold Date 09/16/22
Style Traditional
Bedrooms 3
Full Baths 2
Half Baths 1
HOA Y/N N
Abv Grd Liv Area 2,447
Originating Board BRIGHT
Year Built 1977
Annual Tax Amount $4,089
Tax Year 2021
Lot Size 1.050 Acres
Acres 1.05
Property Description
Summertime fun starts here! The octagon Crystal pool and appointed backyard create the perfect place for outdoor entertaining! 3 backyard patios, screened in gazebo w/ceiling fan and sunroom will hold all your guests. The heated (propane) sun-room is a great place to enjoy the sunrises. Located on a 1 acre corner lot in Lower Dauphin School District, East Hanover Twp. - the home offers approximately 2,450 sq. ft. of living space. Custom eat-in kitchen with Corian counters, island, pantry and dining area is the center of the home. The first floor laundry/mud room is the access to the over-sized 25 x 25 garage. Family room has brick propane gas fireplace. Partially finished lower level and extra large closets offer abundant storage. The primary bedroom suite has a tile shower. The extra long driveway has parking for RV and hook up too! Schedule a tour to see all the features of this home.
Location
State PA
County Dauphin
Area East Hanover Twp (14025)
Zoning R03
Rooms
Other Rooms Living Room, Dining Room, Primary Bedroom, Bedroom 2, Kitchen, Family Room, Sun/Florida Room, Bathroom 2, Bathroom 3, Primary Bathroom, Half Bath
Basement Full
Interior
Interior Features Attic/House Fan, Breakfast Area, Built-Ins, Carpet, Ceiling Fan(s), Formal/Separate Dining Room, Intercom, Kitchen - Island, Primary Bath(s), Pantry, Recessed Lighting
Hot Water Electric
Heating Heat Pump(s)
Cooling Central A/C
Fireplaces Number 1
Fireplaces Type Brick, Mantel(s), Gas/Propane
Equipment Built-In Microwave, Built-In Range, Cooktop, Cooktop - Down Draft, Dishwasher, Disposal, Intercom
Fireplace Y
Appliance Built-In Microwave, Built-In Range, Cooktop, Cooktop - Down Draft, Dishwasher, Disposal, Intercom
Heat Source Electric, Propane - Owned
Laundry Main Floor
Exterior
Exterior Feature Brick, Patio(s)
Parking Features Additional Storage Area, Garage - Front Entry, Garage Door Opener, Inside Access, Oversized
Garage Spaces 2.0
Fence Vinyl
Pool In Ground
Water Access N
Roof Type Shingle
Accessibility 2+ Access Exits
Porch Brick, Patio(s)
Attached Garage 2
Total Parking Spaces 2
Garage Y
Building
Story 2
Foundation Block
Sewer Private Sewer
Water Well
Architectural Style Traditional
Level or Stories 2
Additional Building Above Grade, Below Grade
New Construction N
Schools
High Schools Lower Dauphin
School District Lower Dauphin
Others
Senior Community No
Tax ID 25-017-080-000-0000
Ownership Fee Simple
SqFt Source Estimated
Special Listing Condition Standard
Read Less Info
Want to know what your home might be worth? Contact us for a FREE valuation!

Our team is ready to help you sell your home for the highest possible price ASAP

Bought with JESSICA CALLAHAN • RE/MAX Premier Services
GET MORE INFORMATION




