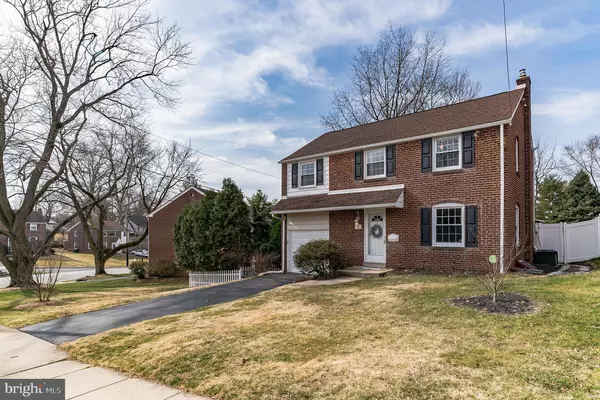For more information regarding the value of a property, please contact us for a free consultation.
Key Details
Sold Price $452,000
Property Type Single Family Home
Sub Type Detached
Listing Status Sold
Purchase Type For Sale
Square Footage 1,614 sqft
Price per Sqft $280
Subdivision Lynnwood
MLS Listing ID PADE2019570
Sold Date 05/02/22
Style Colonial
Bedrooms 3
Full Baths 1
Half Baths 1
HOA Y/N N
Abv Grd Liv Area 1,614
Originating Board BRIGHT
Year Built 1955
Annual Tax Amount $7,520
Tax Year 2022
Lot Size 6,970 Sqft
Acres 0.16
Lot Dimensions 50.00 x 103.00
Property Description
A seamless blend of privacy, tranquility and modern updates can be found at this beautiful three-bedroom one-and-a-half bath Colonial in a sought-after Havertown neighborhood. Natural light cascades into the home through large windows, highlighting the gleaming hardwood floor, tasteful colors palette, and hand-selected finishes that make this space truly unique. The fully-equipped kitchen includes white cabinets complemented by a pristine subway tile backsplash and gorgeous granite counters, truly a cooking space ready for any home chef.
Just off the kitchen, guests can gather in the comfort of the living room, dining area or family room surrounded by large windows and the sounds of new memories being made during game nights or evening gatherings. Exit the family room to the backyard where you can spend your summer weekends and evenings relaxing on the back patio as you listen to the sounds of songbirds and gentle breezes. The surrounding yard has been extensively landscaped with lush florals and well-maintained grass with a new fence and backyard gate as the finishing touches to your hidden oasis.
The main bedroom upstairs was designed to provide solace after a long day. The second floor also features two additional bedrooms and an enlarged and completely renovated full bathroom. Recent updates to the home include new electrical outlets throughout the entire house, extensive tree and brush removal, new shutters, a new garage door, and a sealed driveway. This home is just minutes from shops, restaurants and 476. Hurry! This magnificent home wont last long. Schedule your exclusive private tour today.
Location
State PA
County Delaware
Area Haverford Twp (10422)
Zoning RES
Rooms
Other Rooms Living Room, Dining Room, Primary Bedroom, Bedroom 2, Kitchen, Family Room, Bedroom 1, Laundry
Basement Full
Interior
Interior Features Ceiling Fan(s)
Hot Water Natural Gas
Heating Forced Air
Cooling Central A/C
Equipment Built-In Range, Dishwasher
Fireplace N
Appliance Built-In Range, Dishwasher
Heat Source Natural Gas
Laundry Basement
Exterior
Exterior Feature Patio(s)
Garage Garage Door Opener
Garage Spaces 4.0
Waterfront N
Water Access N
Roof Type Shingle
Accessibility None
Porch Patio(s)
Parking Type Driveway, Attached Garage
Attached Garage 1
Total Parking Spaces 4
Garage Y
Building
Story 2
Foundation Other
Sewer Public Sewer
Water Public
Architectural Style Colonial
Level or Stories 2
Additional Building Above Grade, Below Grade
New Construction N
Schools
School District Haverford Township
Others
Senior Community No
Tax ID 22-01-00384-00
Ownership Fee Simple
SqFt Source Assessor
Special Listing Condition Standard
Read Less Info
Want to know what your home might be worth? Contact us for a FREE valuation!

Our team is ready to help you sell your home for the highest possible price ASAP

Bought with Erica McDonald • EXP Realty, LLC
GET MORE INFORMATION





