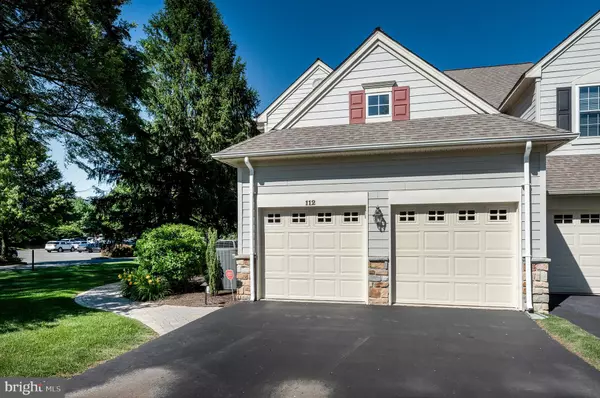For more information regarding the value of a property, please contact us for a free consultation.
Key Details
Sold Price $525,000
Property Type Townhouse
Sub Type End of Row/Townhouse
Listing Status Sold
Purchase Type For Sale
Square Footage 4,413 sqft
Price per Sqft $118
Subdivision Greens Of Penn Oak
MLS Listing ID PACT507666
Sold Date 10/27/20
Style Traditional
Bedrooms 3
Full Baths 4
Half Baths 1
HOA Fees $190/mo
HOA Y/N Y
Abv Grd Liv Area 3,113
Originating Board BRIGHT
Year Built 1999
Annual Tax Amount $7,951
Tax Year 2020
Lot Size 8,210 Sqft
Acres 0.19
Lot Dimensions 0.00 x 0.00
Property Description
Buyers this is it!********REDUCED******** Newly remodeled Kitchen and Bathrooms. This great end unit home is located in the highly desirable community of Greens of Penn Oak, a private setting of 70 homes surrounding the Penn Oaks Country Club with golf course and club house. Directly adjacent to the practice tees, this fine home is a must see for the discriminating buyer looking for a golf course setting. Included are a first-floor Owner's bedroom suite with heated, hardwood floor and a master bathroom with a shower stall, granite counter and new faucets and Jacuzzi tub. The family room features a direct vent, natural gas fireplace, hardwood floors and access to the private composite deck. Eat-in kitchen with island with new electric cook top with elevator vent system to outside, new granite counters, subway tile back splash, white cabinets, new oven, new microwave, new dishwasher, new refrigerator, new faucet, new light fixture, a large pantry and work desk area. A formal dining room in an open setting under a 2-story ceiling. A bay window overlooks the beautifully landscaped yard. Also, on the main level is the living room with plenty of windows to let in the light as well as a hardwood floor. Just around the corner are a powder room, the laundry with a washer, dryer and wet sink, all included. Then on to the two-car garage with custom flooring, storage cabinets and two newer automated doors. On the upper level you will find a large sitting loft, a full bath with shower/tub and a new granite counter with new faucet and new light. Fantastic railings overlook the entrance and dining room below. A second Owner's bedroom suite features a large, vaulted ceiling bedroom, a walk-in closet, a second closet and a master bath with soaking tub, shower stall and a new granite counter with two sinks, new faucets and new lights. A second bedroom on this level features a hardwood floor and a bonus room with TV hookup, a wall mounted ironing board and access to an attic area. In the basement, is an exercise room, an ample game/family room with new composite vinyl floor, a full bath with a tile shower, granite sink and tile floor. Plenty of storage in the utility room with a Trane high efficiency natural gas furnace, a reverse osmosis water treatment system and an on demand tank-less water heater with circulating pump for instant hot water. The upgrades just go on and on. The HOA will take care of the snow removal, landscaping and lawn care as well as sealing your driveway! The quality is all there. The only thing missing is you.
Location
State PA
County Chester
Area Thornbury Twp (10366)
Zoning A2
Direction West
Rooms
Other Rooms Living Room, Dining Room, Primary Bedroom, Bedroom 2, Kitchen, Family Room, Basement, Exercise Room, Laundry, Bathroom 1, Bathroom 2, Primary Bathroom
Basement Full
Main Level Bedrooms 1
Interior
Interior Features Built-Ins, Breakfast Area, Carpet, Ceiling Fan(s), Crown Moldings, Entry Level Bedroom, Family Room Off Kitchen, Floor Plan - Open, Kitchen - Eat-In, Kitchen - Island, Primary Bath(s), Soaking Tub, Stall Shower, Walk-in Closet(s), Wood Floors
Hot Water Instant Hot Water, Tankless
Heating Forced Air
Cooling Central A/C
Flooring Carpet, Ceramic Tile, Hardwood
Fireplaces Number 1
Fireplaces Type Gas/Propane
Equipment Built-In Microwave, Cooktop - Down Draft, Dishwasher, Dryer, Exhaust Fan, Instant Hot Water, Oven - Wall, Refrigerator, Washer, Water Conditioner - Owned, Water Heater, Water Heater - High-Efficiency, Water Heater - Tankless
Furnishings No
Fireplace Y
Appliance Built-In Microwave, Cooktop - Down Draft, Dishwasher, Dryer, Exhaust Fan, Instant Hot Water, Oven - Wall, Refrigerator, Washer, Water Conditioner - Owned, Water Heater, Water Heater - High-Efficiency, Water Heater - Tankless
Heat Source Natural Gas
Laundry Main Floor, Washer In Unit, Hookup, Dryer In Unit
Exterior
Garage Garage - Front Entry, Inside Access
Garage Spaces 4.0
Waterfront N
Water Access N
Roof Type Asphalt
Accessibility None
Attached Garage 2
Total Parking Spaces 4
Garage Y
Building
Story 2
Sewer Public Sewer
Water Public
Architectural Style Traditional
Level or Stories 2
Additional Building Above Grade, Below Grade
Structure Type Cathedral Ceilings,High,Dry Wall,9'+ Ceilings
New Construction N
Schools
High Schools Rustin
School District West Chester Area
Others
Pets Allowed Y
Senior Community No
Tax ID 66-04 -0130
Ownership Fee Simple
SqFt Source Assessor
Security Features Smoke Detector
Horse Property N
Special Listing Condition Standard
Pets Description No Pet Restrictions
Read Less Info
Want to know what your home might be worth? Contact us for a FREE valuation!

Our team is ready to help you sell your home for the highest possible price ASAP

Bought with Non Member • Non Subscribing Office
GET MORE INFORMATION





