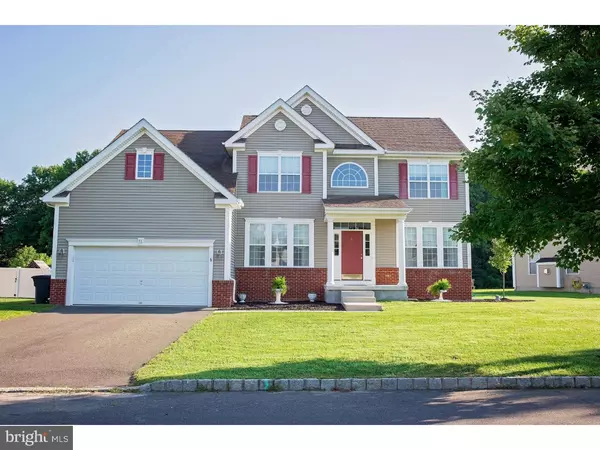For more information regarding the value of a property, please contact us for a free consultation.
Key Details
Sold Price $370,000
Property Type Single Family Home
Sub Type Detached
Listing Status Sold
Purchase Type For Sale
Square Footage 2,300 sqft
Price per Sqft $160
Subdivision The Preserve
MLS Listing ID NJBL2000094
Sold Date 04/02/21
Style Colonial
Bedrooms 4
Full Baths 2
Half Baths 1
HOA Fees $50/mo
HOA Y/N Y
Abv Grd Liv Area 2,300
Originating Board BRIGHT
Year Built 2008
Annual Tax Amount $6,671
Tax Year 2020
Lot Size 10,890 Sqft
Acres 0.25
Lot Dimensions 1x1
Property Description
2020 reminded us how important having a space to call home really is. Mask up and see this beautiful luxury home nestled in New Jersey's picturesque Burlington County all for under $6800/year in taxes. The neighborhood known as The Preserve gives homeowners seclusion from the hustle and bustle without sacrificing daily conveniences. Just minutes away from the military base and easy access to major highways this home is in a perfect location for military families. Local schools offer year round extracurricular activities to keep the young ones active even during the dog days of summer. Being just 12 years old, the home is still new and offers peace of mind to even the most fretful of buyers. This home has nearly 2500 square feet of rich living space, a two car garage and a full basement that is ready to be finished. Working from home? There is plenty of room to setup your home office. When you walk into the home you will immediately feel welcomed into the 18 foot tall center hallway that is flanked by the dining room and the living room. Down the hall you will enter into the gourmet kitchen that features soft-close cabinetry, stainless steel appliances, and a wonderful kitchen island with pendant lighting. Ready to relax? The family room sits just off the kitchen. Walk past the custom designed columns and follow the crown molding as it pulls you into the room. The marble fireplace will not only take your breath away, but also ward off the winter chill. The second floor contains all 4 bedrooms including the master suite with its own garden tub and walk-in closet. There is even another full bathroom down the hall perfect for house guests or the rest of the family. This home is truly what suburban living is all about and will not last long! Schedule your reservation today as spots are limited. **Follow all CDC guidelines have a great showing!**
Location
State NJ
County Burlington
Area Pemberton Twp (20329)
Zoning RES
Rooms
Other Rooms Living Room, Dining Room, Primary Bedroom, Bedroom 2, Bedroom 3, Kitchen, Family Room, Bedroom 1, Laundry
Basement Full, Unfinished
Interior
Interior Features Primary Bath(s), Kitchen - Island, Butlers Pantry, WhirlPool/HotTub, Sprinkler System, Kitchen - Eat-In
Hot Water Natural Gas
Heating Forced Air
Cooling Central A/C
Flooring Wood, Fully Carpeted
Fireplaces Number 1
Fireplaces Type Marble
Equipment Built-In Range, Oven - Wall, Oven - Self Cleaning, Dishwasher
Fireplace Y
Appliance Built-In Range, Oven - Wall, Oven - Self Cleaning, Dishwasher
Heat Source Natural Gas
Laundry Main Floor
Exterior
Parking Features Inside Access, Garage Door Opener
Garage Spaces 2.0
Utilities Available Cable TV
Water Access N
Roof Type Pitched
Accessibility None
Attached Garage 2
Total Parking Spaces 2
Garage Y
Building
Story 2
Foundation Brick/Mortar
Sewer Public Sewer
Water Public
Architectural Style Colonial
Level or Stories 2
Additional Building Above Grade
Structure Type 9'+ Ceilings
New Construction N
Schools
School District Pemberton Township Schools
Others
HOA Fee Include Snow Removal,Trash
Senior Community No
Tax ID 29-00812 01-00016
Ownership Fee Simple
SqFt Source Estimated
Acceptable Financing Conventional, VA, FHA 203(b), USDA
Listing Terms Conventional, VA, FHA 203(b), USDA
Financing Conventional,VA,FHA 203(b),USDA
Special Listing Condition Standard
Read Less Info
Want to know what your home might be worth? Contact us for a FREE valuation!

Our team is ready to help you sell your home for the highest possible price ASAP

Bought with Matthew D Baals • Keller Williams Realty - Moorestown
GET MORE INFORMATION





