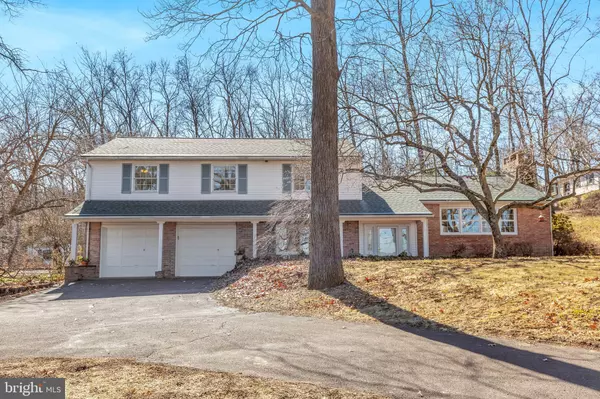For more information regarding the value of a property, please contact us for a free consultation.
Key Details
Sold Price $400,000
Property Type Single Family Home
Sub Type Detached
Listing Status Sold
Purchase Type For Sale
Square Footage 2,000 sqft
Price per Sqft $200
Subdivision None Available
MLS Listing ID PABU2020768
Sold Date 03/31/22
Style Split Level
Bedrooms 4
Full Baths 2
HOA Y/N N
Abv Grd Liv Area 2,000
Originating Board BRIGHT
Year Built 1961
Annual Tax Amount $5,401
Tax Year 2021
Lot Size 0.987 Acres
Acres 0.99
Property Description
Have you been waiting for a home with lots of natural light, set in a park-like setting on almost an acre of land? Make your appointment today to see 2071 California Road in Richlandtown. This 4 Bedroom and 2 Bath home is ready for new owners in time to spend Spring and Summer in your new backyard oasis while making the home your own. The long driveway has space for multiple cars and ends at the 2-car garage with back work room. This Split-Level home has an inviting ceramic tiled foyer for greeting visitors that leads to an inviting Den for spending time with friends or family as well the convenient lower-level Laundry Room that connects to the garage and work room. Up a few stairs is the Living Room with Bay Window, Hardwood Floors, and Brick Fireplace with built in area with Wood Mantle. The combination Kitchen with Breakfast Nook that flows into the Dining Room that maintains the formal feel even with the open floor plan. All Bathroom and Kitchen Cabinets are custom handcrafted. There are hardwood floors throughout this level. The Primary Suite has an attached Full Bath, Walk-in Closet, and French Doors leading to the amazing Sun Room. There are so many uses for this space! Perfect for reading, painting, doing yoga or even as office space or sitting room! You are able to access the backyard from the spiral stairs attached to the sunroom. Three additional bedrooms complete the home. Out back you will have weekends of fun to look forward to, entertaining around your in-ground pool and pool house. This home will be sold as-is. Close to 663 and area Shopping and Restaurants.
Location
State PA
County Bucks
Area Springfield Twp (10142)
Zoning RESIDENTIAL
Rooms
Other Rooms Living Room, Dining Room, Kitchen, Den, Sun/Florida Room, Laundry, Screened Porch
Basement Partial
Interior
Hot Water Oil
Heating Forced Air
Cooling Central A/C
Flooring Hardwood
Fireplaces Type Brick
Fireplace Y
Heat Source Oil
Exterior
Garage Garage Door Opener
Garage Spaces 2.0
Pool Concrete
Utilities Available Propane
Waterfront N
Water Access N
Accessibility None
Parking Type Attached Garage, Driveway
Attached Garage 2
Total Parking Spaces 2
Garage Y
Building
Lot Description Corner
Story 3.5
Foundation Block
Sewer On Site Septic
Water Well
Architectural Style Split Level
Level or Stories 3.5
Additional Building Above Grade
New Construction N
Schools
School District Palisades
Others
Senior Community No
Tax ID 42-009-165-002
Ownership Fee Simple
SqFt Source Estimated
Acceptable Financing Cash, Conventional, FHA, VA
Horse Property N
Listing Terms Cash, Conventional, FHA, VA
Financing Cash,Conventional,FHA,VA
Special Listing Condition Standard
Read Less Info
Want to know what your home might be worth? Contact us for a FREE valuation!

Our team is ready to help you sell your home for the highest possible price ASAP

Bought with Nicole E Kulp • River Valley Properties
GET MORE INFORMATION





