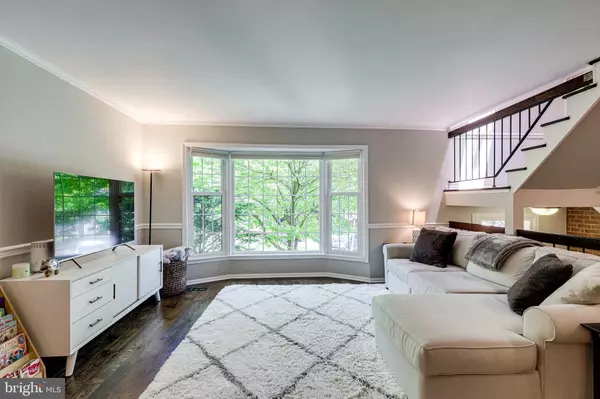For more information regarding the value of a property, please contact us for a free consultation.
Key Details
Sold Price $765,000
Property Type Townhouse
Sub Type End of Row/Townhouse
Listing Status Sold
Purchase Type For Sale
Square Footage 2,350 sqft
Price per Sqft $325
Subdivision Country Creek
MLS Listing ID VAFX2068526
Sold Date 06/14/22
Style Colonial
Bedrooms 4
Full Baths 3
Half Baths 1
HOA Fees $110/qua
HOA Y/N Y
Abv Grd Liv Area 2,350
Originating Board BRIGHT
Year Built 1979
Annual Tax Amount $7,768
Tax Year 2021
Lot Size 2,310 Sqft
Acres 0.05
Property Description
With room galore, this three-level townhouse in Vienna is bright and loaded with abundant charm. This four-bedroom, 3.5-bath end unit with its classic brick faade!
The large great room features gleaming wide-plank hardwood floors, elegant overhead nickel chandelier lighting, wainscoting, and an entire exposed brick wall. A charming curved front bay window looks out onto the front yard. A modern gourmet kitchen is large enough to eat in, while also open to the dining area with its overhead wooden beams.
Granite counters, stainless steel appliances, and ample cabinet space complement the kitchen with its overhead lighting and fan, while large side-by-side windows over the sink allow lots of natural light. Sliders lead out from the dining area to a huge wooden rear deck.
Two open staircases in the living area are placed in striking juxtaposition along the exposed brick wall, each providing up-and-down access to the upper living quarters and the ground level bonus space. The four bedrooms are roomy and freshly carpeted, each with large windows and overhead fan lighting. There are 3.5-baths in the home, including a full bath downstairs, a powder room on the main living level, and two full baths upstairs, including an en-suite in the primary bedroom. Each of the baths has been nicely updated with combinations of tile and granite. The entry-level offers tons of options with a gas fireplace on a raised brick hearth, tile floors, attractive built-ins, overhead fan lighting, separate laundry and French doors leading out to the fenced-in rear yard with private outdoor area with its trees and perimeter plantings!
Location
State VA
County Fairfax
Zoning 181
Rooms
Basement Walkout Level, Windows, Interior Access, Improved, Fully Finished
Interior
Interior Features Attic, Built-Ins, Exposed Beams, Recessed Lighting, Wood Floors
Hot Water Electric
Heating Heat Pump(s)
Cooling Heat Pump(s)
Fireplaces Number 1
Equipment Built-In Microwave, Dishwasher, Disposal, Dryer, Exhaust Fan, Washer
Appliance Built-In Microwave, Dishwasher, Disposal, Dryer, Exhaust Fan, Washer
Heat Source Electric
Exterior
Garage Spaces 2.0
Parking On Site 2
Water Access N
Accessibility None
Total Parking Spaces 2
Garage N
Building
Story 3
Foundation Slab
Sewer Public Sewer
Water Public
Architectural Style Colonial
Level or Stories 3
Additional Building Above Grade, Below Grade
New Construction N
Schools
Elementary Schools Mosaic
Middle Schools Jackson
High Schools Oakton
School District Fairfax County Public Schools
Others
Senior Community No
Tax ID 0481 19 0045
Ownership Fee Simple
SqFt Source Assessor
Acceptable Financing Cash, Conventional, VA
Listing Terms Cash, Conventional, VA
Financing Cash,Conventional,VA
Special Listing Condition Standard
Read Less Info
Want to know what your home might be worth? Contact us for a FREE valuation!

Our team is ready to help you sell your home for the highest possible price ASAP

Bought with Laura R Schwartz • McEnearney Associates, Inc.
GET MORE INFORMATION





