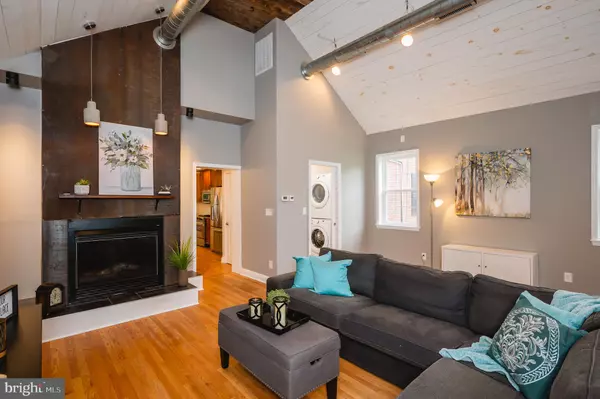For more information regarding the value of a property, please contact us for a free consultation.
Key Details
Sold Price $557,000
Property Type Single Family Home
Sub Type Detached
Listing Status Sold
Purchase Type For Sale
Square Footage 1,596 sqft
Price per Sqft $348
Subdivision Perry Hall
MLS Listing ID MDBC2036802
Sold Date 06/22/22
Style Cape Cod
Bedrooms 3
Full Baths 2
Half Baths 1
HOA Y/N N
Abv Grd Liv Area 1,596
Originating Board BRIGHT
Year Built 1939
Annual Tax Amount $7,997
Tax Year 2021
Lot Size 3.260 Acres
Acres 3.26
Lot Dimensions 5.00 x
Property Description
Too many updates to list...all new plumbing, electric, windows, roof, facia, gutters, downspouts, siding, Front Door, Lights & HVAC. 3 acre lot with possibility of 1-2 additional lots (check with county to verify). Home boasts large Family Room with Cathedral Ceiling, Wood Heated Floor & Gas Fireplace, Large Kitchen with Dining Area & Stainless Appliances including Dual Zone Wine Fridge. Main Level Owners' Suite with Private Renovated Bath & Potential for Walk-In Closet attached. 2 Bedrooms on Upper Level with Full Renovated Bath. Lower Level is framed and ready to be completed with Full Bath Rough-In and Exit to Outside. 25 x 50 Metal Outbuilding/Workshop (corrugated metal) - 8' x 10' garage door with Opener/Wood Stove for Heat/Separate 200 Amp Electrical Service Panel. Hobby Room/Office attached to Workshop with mini-split HVAC with remote control great for the Mechanic! Also Garden Shed, Chicken Coop and Pen for Animals. Main Level has Heated Wood Floors Throughout with Separate Thermostats/Zone Controls, York AC Unit with WiFi thermostat, Radiator Heat on Upper Level, Surround Sound Rough-Ins. All work completed within last few years. Will be available for Showings on Friday afternoon!
Location
State MD
County Baltimore
Zoning RESIDENTIAL
Rooms
Other Rooms Living Room, Primary Bedroom, Bedroom 2, Bedroom 3, Kitchen, Family Room, Laundry, Other, Primary Bathroom, Half Bath
Basement Daylight, Partial, Partially Finished, Outside Entrance, Rough Bath Plumb, Walkout Stairs
Main Level Bedrooms 1
Interior
Interior Features Breakfast Area, Built-Ins, Ceiling Fan(s), Dining Area, Exposed Beams, Family Room Off Kitchen, Kitchen - Country, Kitchen - Table Space, Recessed Lighting, Pantry, Wood Floors
Hot Water Propane
Heating Radiator
Cooling Central A/C, Ceiling Fan(s)
Flooring Wood
Fireplaces Number 2
Fireplaces Type Wood, Gas/Propane
Equipment Built-In Microwave, Dishwasher, Exhaust Fan, Oven/Range - Gas, Refrigerator, Washer, Dryer, Water Heater - Tankless
Fireplace Y
Window Features Double Hung,Bay/Bow,Energy Efficient,Low-E
Appliance Built-In Microwave, Dishwasher, Exhaust Fan, Oven/Range - Gas, Refrigerator, Washer, Dryer, Water Heater - Tankless
Heat Source Propane - Owned
Laundry Main Floor
Exterior
Garage Garage - Front Entry
Garage Spaces 12.0
Utilities Available Cable TV, Propane
Waterfront N
Water Access N
View Trees/Woods
Roof Type Architectural Shingle
Street Surface Black Top
Accessibility Other
Road Frontage City/County
Parking Type Detached Garage, Driveway, Off Street
Total Parking Spaces 12
Garage Y
Building
Lot Description Backs to Trees, Cul-de-sac, Front Yard, Level, No Thru Street, Partly Wooded, Private, Secluded, SideYard(s)
Story 3
Foundation Block
Sewer Public Sewer
Water Public
Architectural Style Cape Cod
Level or Stories 3
Additional Building Above Grade, Below Grade
Structure Type Dry Wall,Vaulted Ceilings
New Construction N
Schools
School District Baltimore County Public Schools
Others
Senior Community No
Tax ID 04111105084280
Ownership Fee Simple
SqFt Source Assessor
Acceptable Financing Cash, Conventional, FHA, VA
Listing Terms Cash, Conventional, FHA, VA
Financing Cash,Conventional,FHA,VA
Special Listing Condition Standard
Read Less Info
Want to know what your home might be worth? Contact us for a FREE valuation!

Our team is ready to help you sell your home for the highest possible price ASAP

Bought with Richard Blake Warble Sr. • Allfirst Realty, Inc.
GET MORE INFORMATION





