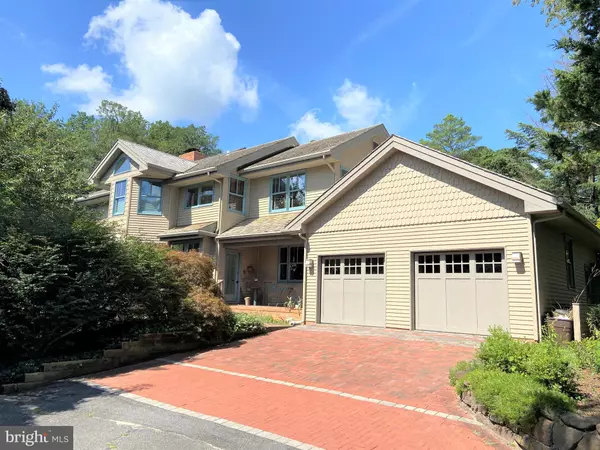For more information regarding the value of a property, please contact us for a free consultation.
Key Details
Sold Price $700,018
Property Type Single Family Home
Sub Type Detached
Listing Status Sold
Purchase Type For Sale
Square Footage 4,331 sqft
Price per Sqft $161
Subdivision Gold Coast
MLS Listing ID NJAC2000596
Sold Date 03/29/22
Style Traditional
Bedrooms 5
Full Baths 4
HOA Y/N N
Abv Grd Liv Area 4,331
Originating Board BRIGHT
Year Built 1987
Annual Tax Amount $18,451
Tax Year 2021
Lot Size 0.550 Acres
Acres 0.55
Lot Dimensions 0.00 x 0.00
Property Description
This stunning custom built home has only had 1 owner. This home is on a 1/2 acre & boasts spectacular manicured grounds & is nestled amongst the Hollys with windows galore, privacy, & tons of natural light! Every design & detail was specific & thoughtful. Impressive & warm entrance way open to the Formal Living/Dining room combo w/ cathedral ceiling & access to the screened in large covered back porch(208x1511) with slate floor which overlooks the yard. Beautifully remodeled Top of the line chefs EIK with stainless steel monogram appliances,42 in cabinets, soft close specialty drawers, serving buffet, close to the laundry & separate entrance from the garage area. The kitchen overlooks the family room which is perfect for entertaining. There is also a 3 sided exposed brick gas fireplace on 1st & 2nd floor & doors to deck. There is a 1st fl office (BD) w/separate entrance, waiting area and Full bathroom. The 2nd floor has 4 large BDs & a Full hall bath including the master suite w/ 2 closets (cedar) & a cozy sitting area w/a 2 sided fireplace. The Master BA is beautifully tiled & has a Jacuzzi tub and stand up shower. Full finished basement has a BD & full bath, perfect if you have extended family or an au pair. There is a huge storage/workshop space and walk out doors to brick patio and gardens. The private drive entry has a 2 car garage with brick driveway access from Myrtle, the office entry is on Arbor Dr. & the front door enters from Hollycroft Lane. Easy to show.
Location
State NJ
County Atlantic
Area Linwood City (20114)
Zoning R-15
Rooms
Other Rooms Living Room, Dining Room, Bedroom 2, Bedroom 3, Bedroom 4, Bedroom 5, Kitchen, Family Room, Bedroom 1
Basement Fully Finished, Heated, Outside Entrance
Interior
Interior Features Attic, Walk-in Closet(s), WhirlPool/HotTub, Wood Floors, Upgraded Countertops, Sprinkler System, Pantry, Ceiling Fan(s), Carpet
Hot Water Natural Gas
Heating Baseboard - Electric, Forced Air
Cooling Ceiling Fan(s), Central A/C, Zoned, Attic Fan
Flooring Carpet, Hardwood, Tile/Brick
Fireplaces Number 2
Fireplaces Type Double Sided, Brick, Gas/Propane
Equipment Disposal, Dishwasher, Dryer, Oven/Range - Gas, Microwave, Refrigerator, Washer
Fireplace Y
Appliance Disposal, Dishwasher, Dryer, Oven/Range - Gas, Microwave, Refrigerator, Washer
Heat Source Natural Gas
Exterior
Exterior Feature Deck(s), Porch(es), Screened
Garage Garage Door Opener, Garage - Front Entry
Garage Spaces 2.0
Water Access N
Accessibility None
Porch Deck(s), Porch(es), Screened
Attached Garage 2
Total Parking Spaces 2
Garage Y
Building
Story 2
Sewer Public Sewer
Water Public
Architectural Style Traditional
Level or Stories 2
Additional Building Above Grade, Below Grade
New Construction N
Schools
School District Linwood City Schools
Others
Senior Community No
Tax ID 14-00016 01-00041 05
Ownership Fee Simple
SqFt Source Assessor
Acceptable Financing Conventional
Listing Terms Conventional
Financing Conventional
Special Listing Condition Standard
Read Less Info
Want to know what your home might be worth? Contact us for a FREE valuation!

Our team is ready to help you sell your home for the highest possible price ASAP

Bought with Non Member • Non Subscribing Office
GET MORE INFORMATION





