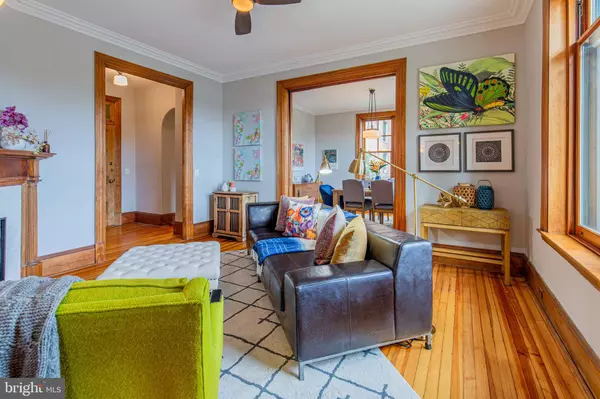For more information regarding the value of a property, please contact us for a free consultation.
Key Details
Sold Price $720,000
Property Type Condo
Sub Type Condo/Co-op
Listing Status Sold
Purchase Type For Sale
Square Footage 1,121 sqft
Price per Sqft $642
Subdivision Mount Pleasant
MLS Listing ID DCDC471110
Sold Date 10/07/20
Style Beaux Arts
Bedrooms 2
Full Baths 1
Condo Fees $1,101/mo
HOA Y/N N
Abv Grd Liv Area 1,121
Originating Board BRIGHT
Year Built 1905
Annual Tax Amount $336,685
Tax Year 2019
Lot Dimensions 2.65
Property Description
Experience sophisticated city living at The Ontario, a prime, sought-after, early 20th century building flush with history, culture, and unparalleled convenience. This stunning residence located in DC s vibrant Adams Morgan neighborhood boasts discerningly chic updates in perfect balance with the property s abundant historic charm. The newly renovated kitchen showcases expansive soapstone countertops, custom cabinetry with glass inserts, built-in wine storage plus a suite of stainless steel appliances. The adjacent dedicated dining space was designed with entertaining in mind, offering spectacular six-foot, double-pane Pella wood frame pocket windows, crown moldings reminiscent of the building's impressive history, and free flowing entrance with pocket doors into the living room, complete with a decorative fireplace and tree-top views of the city below. Two bedrooms celebrate turn-of-the-century details that make this property truly unique, with large pocket windows, gorgeous wood floors, practical built-ins, and timeless fixtures. The shared full bath highlights luxe updates such as an extra-large soaking tub, dual shower heads, and simplistically stylish subway tile and marble mosaic floor tile. With a lush, verdant near three acres as the home s backdrop, residents enjoy two picturesque courtyards with tree-lined pathways and a rooftop deck with panoramic views of the city skyline including the Washington National Cathedral and Washington Monument. Enjoy this quiet yet central location, evocative of another era yet steps from Metro or a decadent meal at nearby Michelin Star restaurants.***Awesome Features***Prime location in highly desired Beaux Arts Ontario building in electric Adams Morgan ***Magnificent 10-ft ceilings and original woodwork***Updated kitchen with stainless steel appliances, soapstone countertops and custom cabinetry***Dedicated dining room with soaring ceilings and architecturally rich crown molding***Sun-drenched living room with fireplace and dramatic pocket Pella windows***Two comfortable bedrooms with turn-of-the-century details such as built-in shelving***Updated full bath with marble and subway tile, dual shower heads and extra-large soaking tub***Newer in-unit washer and dryer***Front desk reception, elevator, extra storage, rooftop deck, Assembly Room and Social Room***Primarily owner-occupied, early 20th-century building steeped in history ***Beautiful campus with nearly three acres of lush green space including two courtyards***On-site parking available for rent at reasonable rates***Steps from the Metro, grocery stores and Michelin-rated restaurants
Location
State DC
County Washington
Zoning RA-2
Rooms
Other Rooms Living Room, Dining Room, Bedroom 2, Kitchen, Bedroom 1, Bathroom 1
Main Level Bedrooms 2
Interior
Interior Features Built-Ins, Crown Moldings, Dining Area, Formal/Separate Dining Room, Floor Plan - Traditional, Kitchen - Gourmet, Upgraded Countertops, Wood Floors
Hot Water Natural Gas
Heating Radiator
Cooling Window Unit(s), Ceiling Fan(s)
Flooring Hardwood
Fireplaces Number 1
Fireplaces Type Non-Functioning, Corner, Mantel(s)
Equipment Microwave, Oven/Range - Gas, Dishwasher, Dryer, Icemaker, Refrigerator, Stainless Steel Appliances, Washer
Furnishings No
Fireplace Y
Window Features Energy Efficient,Double Pane,Low-E,Wood Frame
Appliance Microwave, Oven/Range - Gas, Dishwasher, Dryer, Icemaker, Refrigerator, Stainless Steel Appliances, Washer
Heat Source Natural Gas
Laundry Dryer In Unit, Washer In Unit, Has Laundry
Exterior
Exterior Feature Deck(s), Roof
Utilities Available Cable TV Available, Electric Available, Natural Gas Available, Phone Available
Amenities Available Common Grounds, Elevator, Party Room, Storage Bin, Meeting Room, Other, Community Center, Jog/Walk Path, Picnic Area, Laundry Facilities
Waterfront N
Water Access N
View Panoramic, Scenic Vista
Accessibility Elevator
Porch Deck(s), Roof
Parking Type On Street, Parking Lot
Garage N
Building
Lot Description Trees/Wooded, Landscaping
Story 1
Unit Features Mid-Rise 5 - 8 Floors
Sewer Public Sewer
Water Public
Architectural Style Beaux Arts
Level or Stories 1
Additional Building Above Grade, Below Grade
Structure Type 9'+ Ceilings
New Construction N
Schools
School District District Of Columbia Public Schools
Others
Pets Allowed Y
HOA Fee Include Common Area Maintenance,Water,Taxes,Custodial Services Maintenance,Ext Bldg Maint,Lawn Maintenance,Snow Removal,Trash,Management
Senior Community No
Tax ID 2586//0813
Ownership Cooperative
Security Features 24 hour security,Desk in Lobby,Fire Detection System,Intercom,Main Entrance Lock,Monitored,Resident Manager
Horse Property N
Special Listing Condition Standard
Pets Description Cats OK, Dogs OK
Read Less Info
Want to know what your home might be worth? Contact us for a FREE valuation!

Our team is ready to help you sell your home for the highest possible price ASAP

Bought with Jami F Dennis • RE/MAX Realty Centre, Inc.
GET MORE INFORMATION





