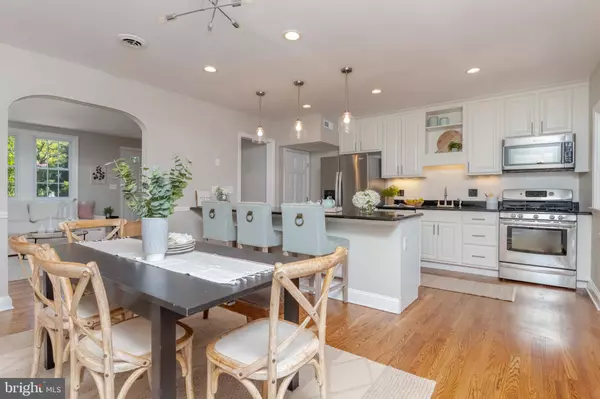For more information regarding the value of a property, please contact us for a free consultation.
Key Details
Sold Price $422,000
Property Type Townhouse
Sub Type Interior Row/Townhouse
Listing Status Sold
Purchase Type For Sale
Square Footage 1,746 sqft
Price per Sqft $241
Subdivision Rodgers Forge
MLS Listing ID MDBC2042740
Sold Date 08/08/22
Style Colonial
Bedrooms 4
Full Baths 2
HOA Y/N N
Abv Grd Liv Area 1,200
Originating Board BRIGHT
Year Built 1947
Annual Tax Amount $4,187
Tax Year 2021
Lot Size 2,200 Sqft
Acres 0.05
Property Description
WOW, BEAUTIFUL, and AMAZING are just a few words to describe this home! Do Not miss this one! This perfect Rodgers Forge home has everything you have been looking for!! OFF-STREET PARKING!! The 4th bedroom/office! The open floorplan with gorgeous hardwood floors and a white kitchen! The large deck off the kitchen! The lower-level family space with a second bathroom! Bright & Updated 4 bedroom, 2 full bathrooms with combined kitchen & dining room w/ SS appliances, tons of cabinet space, granite countertops, and a breakfast bar. Upstairs 3 spacious bedrooms and an updated hall bath with a pull-down attic space that has been floored and insulated. The fully finished lower level features a family room great for a play area or family movie night, PLUS a 4th bedroom or office space! AND an updated full bath, and laundry area. Great low maintenance outside space, fully fenced yard with fire pit area and large deck for entertaining and BBQs with the family. This home features many updates including a new roof in 2019, a new gas boiler in 2015, and all kitchen appliances are less than 5 years old. And the sellers are offering a one-year Home Warranty!! The Rodgers Forge Tot Lot is a stone's throw from the house, Starbucks, The Charmery, and Raw Juice Bar an easy jog or family stroll away!
Location
State MD
County Baltimore
Zoning R
Rooms
Other Rooms Living Room, Dining Room, Primary Bedroom, Bedroom 2, Bedroom 3, Bedroom 4, Kitchen, Family Room, Laundry, Bathroom 1, Bathroom 2, Attic
Basement Connecting Stairway, Outside Entrance, Rear Entrance, Full, Improved, Windows
Interior
Interior Features Butlers Pantry, Kitchen - Gourmet, Breakfast Area, Dining Area, Built-Ins, Chair Railings, Window Treatments, Upgraded Countertops, Wood Floors, Recessed Lighting, Floor Plan - Traditional
Hot Water Natural Gas
Heating Hot Water, Radiator
Cooling Ceiling Fan(s), Central A/C
Equipment Dishwasher, Disposal, Dryer, Oven/Range - Gas, Refrigerator, Stove, Washer
Fireplace N
Window Features Double Pane,Screens
Appliance Dishwasher, Disposal, Dryer, Oven/Range - Gas, Refrigerator, Stove, Washer
Heat Source Natural Gas
Exterior
Exterior Feature Deck(s), Porch(es)
Fence Rear
Water Access N
Roof Type Slate
Accessibility Other
Porch Deck(s), Porch(es)
Garage N
Building
Lot Description Landscaping
Story 3
Foundation Permanent
Sewer Public Sewer
Water Public
Architectural Style Colonial
Level or Stories 3
Additional Building Above Grade, Below Grade
Structure Type Dry Wall,Plaster Walls
New Construction N
Schools
School District Baltimore County Public Schools
Others
Senior Community No
Tax ID 04090907151480
Ownership Fee Simple
SqFt Source Assessor
Special Listing Condition Standard
Read Less Info
Want to know what your home might be worth? Contact us for a FREE valuation!

Our team is ready to help you sell your home for the highest possible price ASAP

Bought with Matthew D Rhine • Keller Williams Legacy
GET MORE INFORMATION





