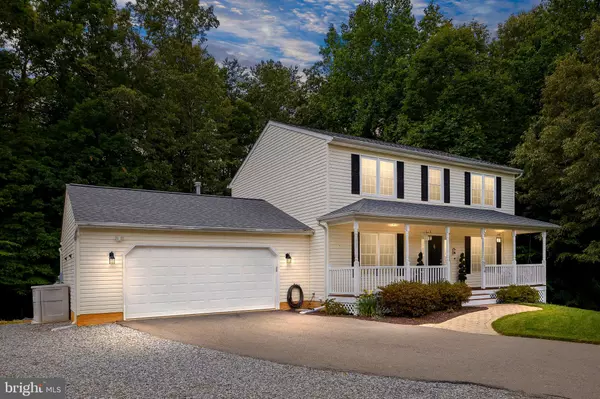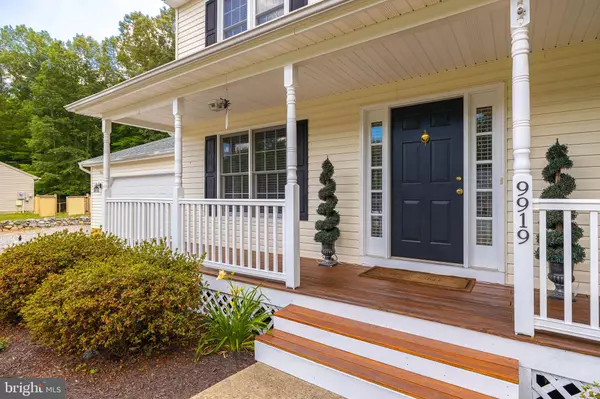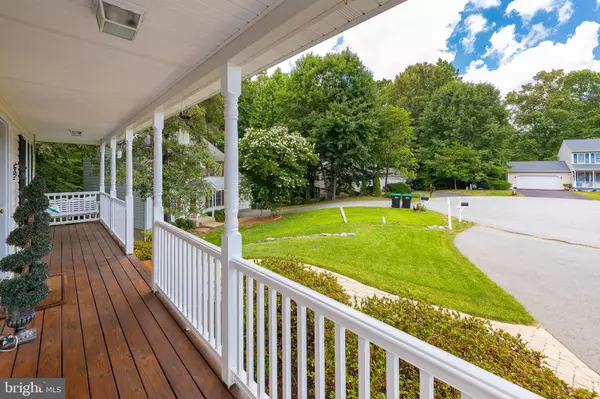For more information regarding the value of a property, please contact us for a free consultation.
Key Details
Sold Price $440,000
Property Type Single Family Home
Sub Type Detached
Listing Status Sold
Purchase Type For Sale
Square Footage 3,351 sqft
Price per Sqft $131
Subdivision Marywood
MLS Listing ID VASP2000238
Sold Date 08/06/21
Style Colonial
Bedrooms 5
Full Baths 3
Half Baths 1
HOA Y/N N
Abv Grd Liv Area 2,686
Originating Board BRIGHT
Year Built 2001
Annual Tax Amount $3,070
Tax Year 2020
Lot Size 0.512 Acres
Acres 0.51
Property Description
Big, Bigger, BIGGEST Colonial! Rockin' chair front porch! Separate Office! Formal Living Room! Center island Kitchen with huge Dining Room for the largest gatherings! Gigantic Family Room with cozy wood-burning fireplace, custom built-ins, and custom trim work too! The upper level offers a spacious Primary Bedroom with a walk-in closet, luxury Primary Bath, three additional Bedrooms, and full Bath. The fully finished Basement comes complete with an In-Law Suite, Bedroom, Laundry, Bath, SunRoom, and access to a covered Deck. The addition of the huge main level Family Room created an additional partially finished Basement with a separate entrance that would make a great man cave, craft room, exercise room, or whatever flex space you may need. And outdoor space too?? YES! A 23X24 deck with built-in lighting! Overflow parking! Storage under Deck! Just over 1/2 acre cul de sac lot that backs to trees for your privacy! New Roof! HWH recently replaced! Windows on the upper level approximately 2 years old! Vinyl rails on porch recently added plus much more! Welcome home!
Location
State VA
County Spotsylvania
Zoning RU
Rooms
Other Rooms Living Room, Dining Room, Primary Bedroom, Bedroom 2, Bedroom 3, Bedroom 4, Kitchen, Family Room, Basement, Bedroom 1, Sun/Florida Room, In-Law/auPair/Suite, Laundry, Office, Bathroom 1, Bathroom 2, Primary Bathroom
Basement Connecting Stairway, Daylight, Partial
Interior
Interior Features Breakfast Area, Built-Ins, Carpet, Ceiling Fan(s), Combination Kitchen/Dining, Crown Moldings, Dining Area, Family Room Off Kitchen, Floor Plan - Open, Kitchen - Island, Kitchenette, Pantry, Primary Bath(s), Soaking Tub, Stall Shower, Tub Shower, Walk-in Closet(s), Recessed Lighting
Hot Water Natural Gas
Heating Heat Pump(s)
Cooling Central A/C, Ceiling Fan(s), Heat Pump(s)
Fireplaces Number 1
Fireplaces Type Wood, Mantel(s), Brick
Equipment Built-In Microwave, Dishwasher, Disposal, Dryer, Exhaust Fan, Icemaker, Microwave, Oven/Range - Gas, Refrigerator, Stainless Steel Appliances, Washer, Water Heater
Fireplace Y
Appliance Built-In Microwave, Dishwasher, Disposal, Dryer, Exhaust Fan, Icemaker, Microwave, Oven/Range - Gas, Refrigerator, Stainless Steel Appliances, Washer, Water Heater
Heat Source Electric
Laundry Basement
Exterior
Exterior Feature Deck(s), Porch(es)
Garage Garage - Front Entry, Garage Door Opener, Inside Access
Garage Spaces 8.0
Water Access N
View Trees/Woods
Roof Type Architectural Shingle
Accessibility None
Porch Deck(s), Porch(es)
Attached Garage 2
Total Parking Spaces 8
Garage Y
Building
Lot Description Backs to Trees, Cul-de-sac, Front Yard, Landscaping, Rear Yard, SideYard(s)
Story 3
Sewer Public Sewer
Water Public
Architectural Style Colonial
Level or Stories 3
Additional Building Above Grade, Below Grade
New Construction N
Schools
Elementary Schools Courthouse Road
Middle Schools Spotsylvania
High Schools Courtland
School District Spotsylvania County Public Schools
Others
Senior Community No
Tax ID 35J7-12-
Ownership Fee Simple
SqFt Source Assessor
Security Features Smoke Detector,Security System
Acceptable Financing Cash, Conventional, FHA, VA, VHDA
Horse Property N
Listing Terms Cash, Conventional, FHA, VA, VHDA
Financing Cash,Conventional,FHA,VA,VHDA
Special Listing Condition Standard
Read Less Info
Want to know what your home might be worth? Contact us for a FREE valuation!

Our team is ready to help you sell your home for the highest possible price ASAP

Bought with Esther Stanard • Cornerstone Elite Properties, LLC.
GET MORE INFORMATION





