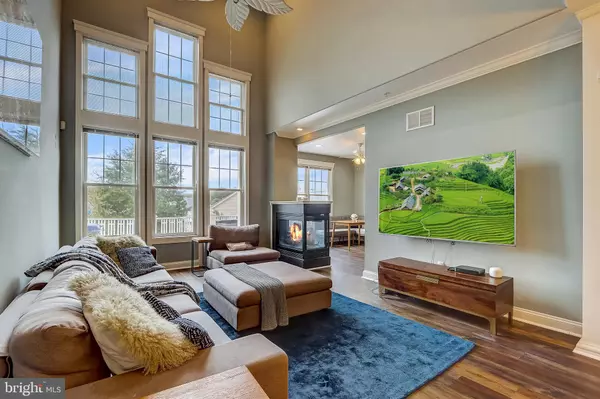For more information regarding the value of a property, please contact us for a free consultation.
Key Details
Sold Price $600,000
Property Type Condo
Sub Type Condo/Co-op
Listing Status Sold
Purchase Type For Sale
Square Footage 3,744 sqft
Price per Sqft $160
Subdivision None Available
MLS Listing ID MDHW2000275
Sold Date 11/19/21
Style Colonial
Bedrooms 4
Full Baths 3
Half Baths 1
Condo Fees $213/mo
HOA Y/N Y
Abv Grd Liv Area 2,744
Originating Board BRIGHT
Year Built 2004
Annual Tax Amount $7,593
Tax Year 2020
Property Description
Prepare to be amazed! Stepping into the open and airy foyer you are greeted by handsome new wide plank floors and a 2-story family room flooded with natural light. The main level includes a separate formal dining room accented by chair rail and a casual breakfast room which leads out to the deck. Recently updated, the chef's kitchen has new stainless steel appliances and exotic granite countertops. Cool autumn evenings could only mean one thing - it's time to cozy up to the 3-sided fireplace with a cup of hot chocolate. The upper level, featuring an owner's suite with huge walk-in closet and luxury bath, also hosts 2 bedrooms, an additional en-suite full bath and laundry room. An additional 4th bedroom in the walkout lower level includes an ensuite bathroom, walk-in closet, and duo of windows flooded with light. What truly makes this a unique home that you must see to appreciate are the tall vaulted ceilings, crown molding, millwork and attention to detail. Indulge in Stone Lakes many amenities that include tennis courts, putting green, boat house, and sandy beach with fishing docks, floating deck, gazebo, pavilion, and outdoor fireplace.
Location
State MD
County Howard
Zoning RED
Rooms
Basement Connecting Stairway, Daylight, Full, Interior Access, Outside Entrance, Walkout Level
Main Level Bedrooms 1
Interior
Interior Features Carpet, Dining Area, Family Room Off Kitchen, Floor Plan - Traditional, Kitchen - Galley, Kitchen - Table Space, Primary Bath(s), Recessed Lighting, Walk-in Closet(s), Wood Floors, Ceiling Fan(s)
Hot Water Natural Gas
Heating Programmable Thermostat
Cooling Central A/C, Programmable Thermostat
Fireplaces Number 1
Equipment Built-In Microwave, Dryer, Washer, Dishwasher, Cooktop, Exhaust Fan, Disposal, Refrigerator, Oven - Wall
Fireplace Y
Appliance Built-In Microwave, Dryer, Washer, Dishwasher, Cooktop, Exhaust Fan, Disposal, Refrigerator, Oven - Wall
Heat Source Natural Gas
Exterior
Garage Garage Door Opener
Garage Spaces 2.0
Amenities Available Lake, Tennis Courts
Waterfront N
Water Access N
Accessibility None
Parking Type Attached Garage
Attached Garage 2
Total Parking Spaces 2
Garage Y
Building
Story 3
Foundation Other
Sewer Public Sewer
Water Public
Architectural Style Colonial
Level or Stories 3
Additional Building Above Grade, Below Grade
New Construction N
Schools
School District Howard County Public School System
Others
Pets Allowed Y
HOA Fee Include Other
Senior Community No
Tax ID 1406570682
Ownership Condominium
Special Listing Condition Standard
Pets Description Cats OK, Dogs OK
Read Less Info
Want to know what your home might be worth? Contact us for a FREE valuation!

Our team is ready to help you sell your home for the highest possible price ASAP

Bought with Ravender K Verma • Attorneys Advantage Realty
GET MORE INFORMATION





