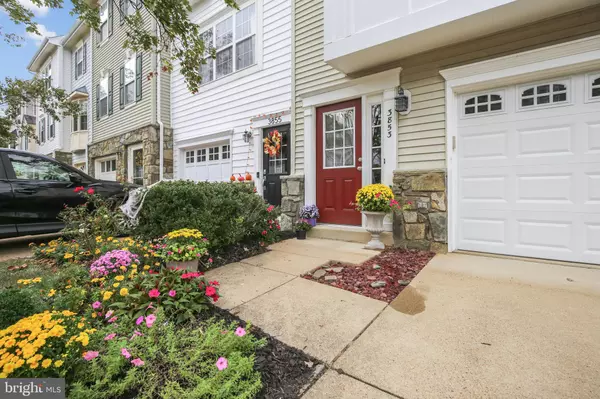For more information regarding the value of a property, please contact us for a free consultation.
Key Details
Sold Price $615,000
Property Type Townhouse
Sub Type End of Row/Townhouse
Listing Status Sold
Purchase Type For Sale
Square Footage 2,050 sqft
Price per Sqft $300
Subdivision Townes At Cameron Parke
MLS Listing ID VAAX2000265
Sold Date 11/24/21
Style Traditional
Bedrooms 3
Full Baths 2
Half Baths 1
HOA Fees $116/qua
HOA Y/N Y
Abv Grd Liv Area 2,050
Originating Board BRIGHT
Year Built 1999
Annual Tax Amount $6,598
Tax Year 2021
Lot Size 1,821 Sqft
Acres 0.04
Property Description
Located in a tree-lined community that is only 1.5 miles to the Eisenhower Ave Metro Station, 3583 Watkins Mill Dr. is the perfect escape in city living. The home is a four-level, 3 bedroom, 2.5 bathroom end unit townhome with a garage. The end unit provides great natural light and privacy. On the entry-level, you will find the garage entrance, a great bonus room for office or TV, plumbing available for adding a half bath, and a seamless flow onto the fully fenced back yard. The second level is completely open from the family room to the windows that look out upon the back deck off the kitchen. Features of this level include a half bath, living room with dining area, open kitchen with an eat-in table space alongside the bay window. This floor features new hardwoods and windows on all three sides. Off the back is the perfect deck for a play date, grilling out, or enjoying an evening with friends. The third level showcases two bedrooms, both with en-suite bathrooms and walk-in closets. The fourth floor provides you with an escape to the 3rd bedroom/loft area. A short distance to Old Town & National Harbor restaurants and shops, you are going to be a short ride out from a multitude of dining and shopping options. Not to be missed are the great trails surrounding the community for running and biking enthusiasts. Want to stay put? You will see the great community pool at the entrance of the community.
Location
State VA
County Alexandria City
Zoning OCM(100)
Rooms
Other Rooms Living Room, Dining Room, Primary Bedroom, Bedroom 2, Bedroom 3, Kitchen, Family Room, Foyer, Breakfast Room, Laundry, Primary Bathroom, Full Bath, Half Bath
Interior
Interior Features Kitchen - Table Space, Breakfast Area, Kitchen - Eat-In, Upgraded Countertops, Window Treatments, Wood Floors, Recessed Lighting, Carpet, Ceiling Fan(s), Combination Dining/Living, Combination Kitchen/Dining, Dining Area, Floor Plan - Open, Kitchen - Island, Tub Shower, Walk-in Closet(s)
Hot Water Electric
Heating Central
Cooling Central A/C
Fireplaces Number 1
Fireplaces Type Fireplace - Glass Doors, Mantel(s)
Equipment Dishwasher, Disposal, Microwave, Refrigerator, Dryer, Built-In Microwave, Oven/Range - Gas, Stainless Steel Appliances, Washer
Fireplace Y
Appliance Dishwasher, Disposal, Microwave, Refrigerator, Dryer, Built-In Microwave, Oven/Range - Gas, Stainless Steel Appliances, Washer
Heat Source Natural Gas
Laundry Has Laundry, Lower Floor
Exterior
Exterior Feature Deck(s), Patio(s)
Garage Covered Parking
Garage Spaces 2.0
Fence Wood, Rear
Amenities Available Swimming Pool, Tot Lots/Playground
Waterfront N
Water Access N
View Garden/Lawn
Accessibility None
Porch Deck(s), Patio(s)
Parking Type Attached Garage, Driveway
Attached Garage 1
Total Parking Spaces 2
Garage Y
Building
Lot Description Landscaping, Rear Yard
Story 4
Foundation Concrete Perimeter
Sewer Public Sewer
Water Public
Architectural Style Traditional
Level or Stories 4
Additional Building Above Grade, Below Grade
New Construction N
Schools
School District Alexandria City Public Schools
Others
HOA Fee Include Lawn Maintenance,Trash,Common Area Maintenance
Senior Community No
Tax ID 070.02-03-203
Ownership Fee Simple
SqFt Source Assessor
Acceptable Financing Cash, Conventional, VA
Listing Terms Cash, Conventional, VA
Financing Cash,Conventional,VA
Special Listing Condition Standard
Read Less Info
Want to know what your home might be worth? Contact us for a FREE valuation!

Our team is ready to help you sell your home for the highest possible price ASAP

Bought with Jillian Keck Hogan • McEnearney Associates, Inc.
GET MORE INFORMATION





