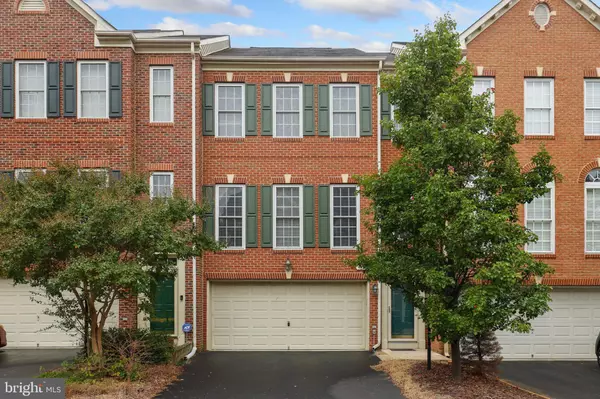For more information regarding the value of a property, please contact us for a free consultation.
Key Details
Sold Price $600,000
Property Type Townhouse
Sub Type Interior Row/Townhouse
Listing Status Sold
Purchase Type For Sale
Square Footage 2,558 sqft
Price per Sqft $234
Subdivision Lorton Station South
MLS Listing ID VAFX2001691
Sold Date 11/30/21
Style Colonial
Bedrooms 3
Full Baths 2
Half Baths 2
HOA Fees $95/mo
HOA Y/N Y
Abv Grd Liv Area 2,008
Originating Board BRIGHT
Year Built 2005
Annual Tax Amount $4,142
Tax Year 2012
Lot Size 2,040 Sqft
Acres 0.05
Property Description
Well-appointed brick front townhome with two-car garage in the convenient Lorton Station South community offers upscale features and an amazing view! The main floor features gleaming hardwood flooring; nine-foot ceilings; attractive trim & a cozy 3-sided gas fireplace between the living & dining rooms. Relax in the stylish kitchen with 42" maple cabinetry; SS appliances; custom tile backsplash & adjacent family room! Direct access to the Trex deck overlooking the fenced rear yard and providing an amazing view of the community pond and green space beyond! Three generous-sized bedrooms along with two full bathrooms on the upper level. The primary suite includes a spacious bedroom with sitting area & walk-in closet, plus a soothing bathroom with soaking tub and double sinks. The lower level recreation room featuring luxury vinyl flooring & a convenient half bath is the perfect space for watching the big game, a fun movie night or even setting up a home office or gym! Lorton Station South is conveniently-located with quick access to major commute routes including I-95 & Rt 1 and less than 2 miles to the Lorton VRE. Plenty of nearby shopping, dining & entertainment options plus recreational opportunities at Pohick Bay Regional Park & Laurel Hill Golf Club. It's a winning combination!
Location
State VA
County Fairfax
Zoning 308
Rooms
Other Rooms Living Room, Dining Room, Primary Bedroom, Bedroom 2, Bedroom 3, Kitchen, Foyer, Recreation Room, Bathroom 2, Primary Bathroom, Half Bath
Basement Connecting Stairway, Outside Entrance, Fully Finished, Walkout Level, Garage Access, Heated, Improved, Interior Access, Rear Entrance
Interior
Interior Features Kitchen - Gourmet, Kitchen - Island, Kitchen - Table Space, Kitchen - Eat-In, Combination Dining/Living, Upgraded Countertops, Crown Moldings, Primary Bath(s), Wood Floors, Floor Plan - Open, Attic, Carpet, Chair Railings, Pantry, Recessed Lighting, Walk-in Closet(s), Tub Shower, Stall Shower
Hot Water Natural Gas
Heating Forced Air
Cooling Central A/C
Flooring Hardwood, Carpet, Luxury Vinyl Plank, Ceramic Tile
Fireplaces Number 1
Fireplaces Type Fireplace - Glass Doors, Gas/Propane
Equipment Dishwasher, Disposal, Dryer, Icemaker, Oven - Double, Refrigerator, Cooktop, Microwave, Oven - Wall, Washer
Fireplace Y
Window Features Double Pane,Insulated,Transom
Appliance Dishwasher, Disposal, Dryer, Icemaker, Oven - Double, Refrigerator, Cooktop, Microwave, Oven - Wall, Washer
Heat Source Natural Gas
Laundry Has Laundry, Lower Floor, Washer In Unit, Dryer In Unit
Exterior
Exterior Feature Deck(s), Patio(s)
Garage Garage - Front Entry, Garage Door Opener, Inside Access
Garage Spaces 4.0
Fence Board, Privacy, Rear, Wood
Water Access N
View Pond, Trees/Woods
Roof Type Fiberglass,Shingle
Accessibility None
Porch Deck(s), Patio(s)
Attached Garage 2
Total Parking Spaces 4
Garage Y
Building
Lot Description Backs - Open Common Area, Cul-de-sac, No Thru Street, Premium, Rear Yard
Story 3
Foundation Other
Sewer Public Sewer
Water Public
Architectural Style Colonial
Level or Stories 3
Additional Building Above Grade, Below Grade
Structure Type Dry Wall
New Construction N
Schools
Elementary Schools Laurel Hill
Middle Schools South County
High Schools South County
School District Fairfax County Public Schools
Others
Senior Community No
Tax ID 107-4-22- -13
Ownership Fee Simple
SqFt Source Assessor
Special Listing Condition Standard
Read Less Info
Want to know what your home might be worth? Contact us for a FREE valuation!

Our team is ready to help you sell your home for the highest possible price ASAP

Bought with Mariam Mattin • Fairfax Realty 50/66 LLC
GET MORE INFORMATION





