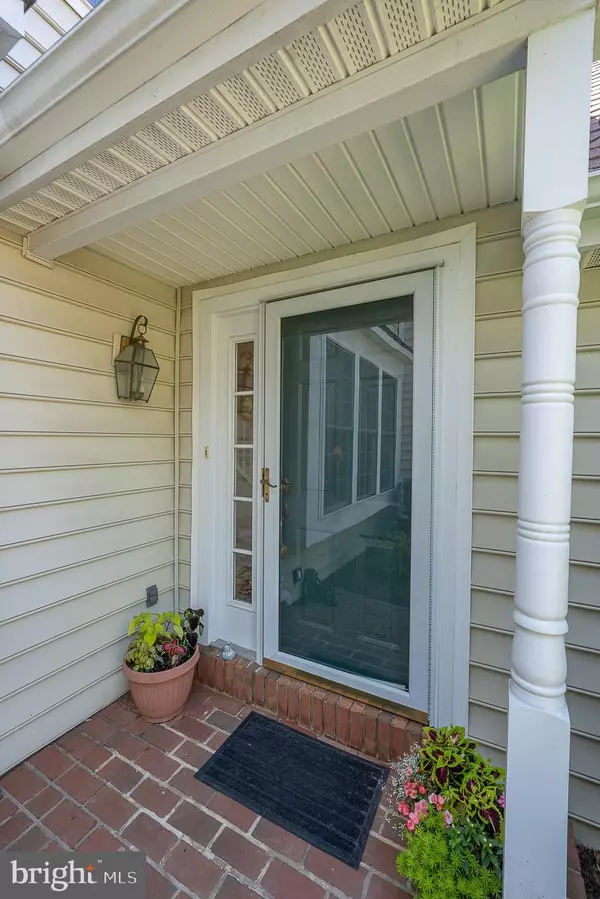For more information regarding the value of a property, please contact us for a free consultation.
Key Details
Sold Price $425,000
Property Type Townhouse
Sub Type Interior Row/Townhouse
Listing Status Sold
Purchase Type For Sale
Square Footage 2,183 sqft
Price per Sqft $194
Subdivision Mills At Rose Valley
MLS Listing ID PADE2027134
Sold Date 08/23/22
Style Colonial
Bedrooms 3
Full Baths 2
Half Baths 1
HOA Fees $398/mo
HOA Y/N Y
Abv Grd Liv Area 2,183
Originating Board BRIGHT
Year Built 1998
Annual Tax Amount $9,541
Tax Year 2021
Lot Dimensions 0.00 x 0.00
Property Description
Welcome to the desirable Mills at Rose Valley! Relax and enjoy maintenance free living in this spacious townhome that feels like a single-family home. The main floor has a wonderful circular floor plan with seamless flow. As you enter the foyer with gleaming hardwood floors, you are greeted by natural sunlight that washes over you through the skylight in the vaulted ceiling, as well as, a conveniently located spacious powder room, coat closet and the interior access to the garage. To the left is your formal living room with a wall of windows that overlook the beautiful flower garden, crown moulding and plush carpet. You'll go through to your formal dining room with crown moulding, chair rail, same plush carpet with ample room to host a fabulous dinner party. The kitchen boasts beautiful hardwood floors, updated granite countertop and tile backsplash, stainless steel appliances, plenty of light wood cabinets, separate pantry, recessed lighting and a bank of windows with a lovely window seat overlooking the private back yard and deck. The kitchen flows into the great room which is a perfect place for casual entertaining accompanied by the same beautiful hardwood floors and gas fireplace. When you step out onto the deck, it's like you've been transported to a treehouse in the woods with all the tall trees, lush foliage and the sound of the babbling stream below. A quiet oasis to enjoy your morning coffee or a place to relax after a long day of work. Upstairs, the primary bedroom suite makes a statement with it's double door entrance, amazing afternoon sunlight, plush carpet and walk-in closet. The adjoining primary bath has recently been updated. It has a luxurious soaking tub, double sinks with quartz countertop and a separate area for the walk-in shower with corner bench and frameless glass enclosure. Two additional ample bedrooms, side-by-side laundry closet and the hall bathroom with a linen closet, ceramic tile floor and tub/shower round out this floor. Down on the lower level is the fully finished family room with plush carpet, double hung windows, recessed lighting and large storage closet providing lots of additional living/entertaining space. Game of Billiards, anyone? Enjoy the beautiful pool table in its own area adjoining the family room with luxury vinyl plank flooring and sliding doors to the outside. Additional storage room is also found on this level. This lovely and spacious home is located in the award winning Wallingford-Swarthmore School District. Just minutes to Media Borough, Swarthmore and all the wonderful amenities this area has to offer. Easy access to public transportation and just a short drive to Philadelphia International Airport and Center City. Don't miss your opportunity to own a home in this wonderful community!
Location
State PA
County Delaware
Area Nether Providence Twp (10434)
Zoning R-10
Rooms
Other Rooms Living Room, Dining Room, Primary Bedroom, Bedroom 2, Bedroom 3, Kitchen, Family Room, Foyer, Great Room, Laundry, Storage Room, Bathroom 2, Primary Bathroom, Half Bath
Basement Fully Finished, Walkout Level
Interior
Interior Features Wood Floors, Carpet, Ceiling Fan(s), Skylight(s), Recessed Lighting, Formal/Separate Dining Room, Chair Railings, Family Room Off Kitchen, Kitchen - Eat-In, Upgraded Countertops, Crown Moldings, Primary Bath(s), Soaking Tub, Walk-in Closet(s), Stall Shower, Tub Shower
Hot Water Natural Gas
Heating Forced Air
Cooling Central A/C
Flooring Hardwood, Carpet, Ceramic Tile
Fireplaces Number 1
Fireplaces Type Gas/Propane, Mantel(s)
Equipment Built-In Microwave, Dishwasher, Disposal, Oven/Range - Gas, Refrigerator, Stainless Steel Appliances
Furnishings No
Fireplace Y
Window Features Double Hung,Screens
Appliance Built-In Microwave, Dishwasher, Disposal, Oven/Range - Gas, Refrigerator, Stainless Steel Appliances
Heat Source Natural Gas
Laundry Upper Floor
Exterior
Exterior Feature Deck(s)
Garage Garage - Front Entry, Garage Door Opener, Inside Access
Garage Spaces 3.0
Waterfront N
Water Access N
View Creek/Stream, Trees/Woods
Street Surface Paved
Accessibility None
Porch Deck(s)
Attached Garage 1
Total Parking Spaces 3
Garage Y
Building
Lot Description Backs to Trees, Cul-de-sac, Landscaping, Stream/Creek
Story 2
Foundation Concrete Perimeter
Sewer Public Sewer
Water Public
Architectural Style Colonial
Level or Stories 2
Additional Building Above Grade, Below Grade
New Construction N
Schools
School District Wallingford-Swarthmore
Others
HOA Fee Include Common Area Maintenance,Ext Bldg Maint,Lawn Maintenance,Road Maintenance,Snow Removal,Trash
Senior Community No
Tax ID 34-00-02656-58
Ownership Fee Simple
SqFt Source Assessor
Security Features Carbon Monoxide Detector(s),Security System,Smoke Detector
Acceptable Financing Cash, Conventional
Horse Property N
Listing Terms Cash, Conventional
Financing Cash,Conventional
Special Listing Condition Standard
Read Less Info
Want to know what your home might be worth? Contact us for a FREE valuation!

Our team is ready to help you sell your home for the highest possible price ASAP

Bought with Phillip J Milazzo • Redfin Corporation
GET MORE INFORMATION





