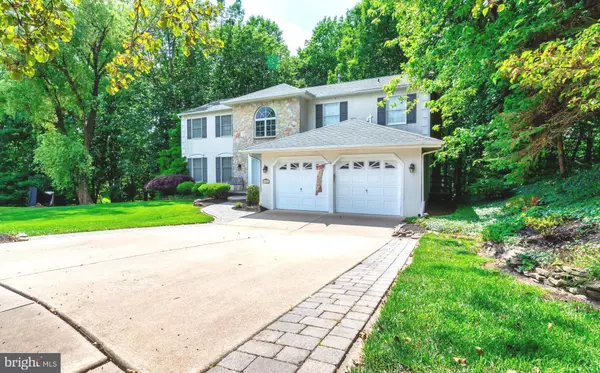For more information regarding the value of a property, please contact us for a free consultation.
Key Details
Sold Price $485,000
Property Type Single Family Home
Sub Type Detached
Listing Status Sold
Purchase Type For Sale
Square Footage 3,026 sqft
Price per Sqft $160
Subdivision Wedgewood Greens
MLS Listing ID NJGL277044
Sold Date 08/12/21
Style Contemporary,Colonial
Bedrooms 4
Full Baths 2
Half Baths 1
HOA Y/N N
Abv Grd Liv Area 3,026
Originating Board BRIGHT
Year Built 1989
Annual Tax Amount $12,533
Tax Year 2020
Lot Dimensions 56.00 x 125.00
Property Description
You have found your home! Located in Washington Township's desirable Wedgewood Greens development, The "Grand Guilford II" is a lovely Paparone designed home located at the very end of the cul de sac on Robert Court and it is situated next to public land. A very private lot yet close to everything in Washington Township! As you enter the stunning foyer with hardwood floors and a sweeping hardwood grand staircase, you will know this home is special. The oversized living room with gorgeous crown moulding trim work opens up to the extended dining room that boasts intricate wainscoting and a beautiful window box that looks out to a scenic private view! The kitchen is fully updated with solid maplewood cabinets, stainless steel appliances, granite counters and tile floorings and backsplash. There is plenty of room for a large kitchen table and French doors take you to the expansive private deck overlooking the landscape. The kitchen is wide open to the warm, relaxing sunken family room that has gorgeous palladium windows, an authentic stone gas fireplace and beautiful hardwood floors. Upstairs, you will find a sunny hall with a skylight, and an AMAZING MASTER BEDROOM (wing). This incredible room has a GRAND WALK-IN CLOSET-DRESSING ROOM WITH ORGANIZERS AND SLIDING BARN DOORS, a sitting/reading area and an incredibly RENOVATED MASTER BATHROOM that boasts a soaking tub, an updated, glass walk-in shower and double sinks. This room is huge! There are also three sumptuous bedrooms (one with a walk-in closet and another with a palladium window!), and a renovated hall bath with tile, granite and double sinks. YOU MUST SEE THE FINISHED BASEMENT! It is the full length of the house and you will not feel like you are in a basement with the extra high ceilings and the sunny windows. It features an entertainment and game room with an incredible wet bar that has stainless refrigerators and plenty of storage shelving. Also, there is a large private office and plenty of storage. This amazing basement conveniently walks out to the paver patio that extends across the back of the house with a large Jacuzzi! The first floor has a large laundry-mudroom that leads to the oversized 2 car garage boasting a large loft for storage. Located near parks, shopping and major roadways, yet a very private setting. NEWER HVAC in 2016 and Newer Roof in 2010 and Make your appointment to tour this beautiful, well maintained home today!
Location
State NJ
County Gloucester
Area Washington Twp (20818)
Zoning PR1
Rooms
Other Rooms Living Room, Dining Room, Primary Bedroom, Bedroom 2, Bedroom 3, Bedroom 4, Kitchen, Family Room, Foyer, Laundry, Office, Recreation Room, Storage Room, Bathroom 2, Primary Bathroom
Basement Heated, Outside Entrance, Interior Access, Walkout Level, Windows, Improved, Fully Finished, Full, Daylight, Full
Interior
Interior Features Curved Staircase, Family Room Off Kitchen, Floor Plan - Traditional, Formal/Separate Dining Room, Kitchen - Eat-In, Kitchen - Island, Kitchen - Table Space, Pantry, Sprinkler System, Upgraded Countertops, Window Treatments, Wood Floors
Hot Water Natural Gas
Heating Forced Air, Central
Cooling Programmable Thermostat, Central A/C
Flooring Hardwood, Carpet, Ceramic Tile
Fireplaces Number 1
Fireplaces Type Gas/Propane
Equipment Built-In Microwave, Built-In Range, Refrigerator, Stainless Steel Appliances
Fireplace Y
Window Features Atrium,Screens,Double Pane
Appliance Built-In Microwave, Built-In Range, Refrigerator, Stainless Steel Appliances
Heat Source Natural Gas
Laundry Main Floor
Exterior
Garage Garage Door Opener, Garage - Front Entry, Built In, Additional Storage Area, Inside Access, Oversized
Garage Spaces 4.0
Waterfront N
Water Access N
Accessibility None
Parking Type Attached Garage, Driveway, On Street
Attached Garage 2
Total Parking Spaces 4
Garage Y
Building
Lot Description Cul-de-sac, Landscaping, No Thru Street
Story 2
Sewer Public Sewer
Water Public
Architectural Style Contemporary, Colonial
Level or Stories 2
Additional Building Above Grade, Below Grade
New Construction N
Schools
High Schools Washington Twp. H.S.
School District Washington Township Public Schools
Others
Senior Community No
Tax ID 18-00198 02-00044
Ownership Fee Simple
SqFt Source Assessor
Acceptable Financing Conventional, FHA, Cash, VA
Listing Terms Conventional, FHA, Cash, VA
Financing Conventional,FHA,Cash,VA
Special Listing Condition Standard
Read Less Info
Want to know what your home might be worth? Contact us for a FREE valuation!

Our team is ready to help you sell your home for the highest possible price ASAP

Bought with Jennifer Probst • Century 21 Alliance-Medford
GET MORE INFORMATION





