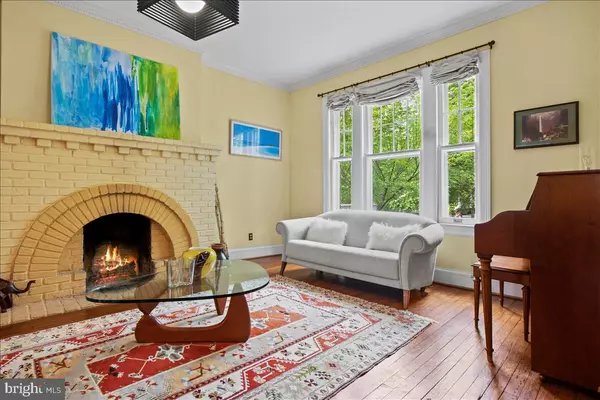For more information regarding the value of a property, please contact us for a free consultation.
Key Details
Sold Price $1,639,000
Property Type Townhouse
Sub Type Interior Row/Townhouse
Listing Status Sold
Purchase Type For Sale
Square Footage 3,120 sqft
Price per Sqft $525
Subdivision Mount Pleasant
MLS Listing ID DCDC521450
Sold Date 06/03/21
Style Beaux Arts
Bedrooms 4
Full Baths 3
HOA Y/N N
Abv Grd Liv Area 2,376
Originating Board BRIGHT
Year Built 1912
Annual Tax Amount $7,898
Tax Year 2020
Lot Size 1,920 Sqft
Acres 0.04
Property Description
OPEN SAT + SUN 1-3PM! Grand and gracious, this exceptional home in sought-after Mount Pleasant has it all! This 4 BD 3 BA stunner exudes modern living with many original details throughout, maintaining its unique character and charm. Hardwood floors, 9ft+ ceilings, mint-condition vintage radiators, original pocket doors, and a spectacular wood-burning fireplace with arched detail are just a few examples. The welcoming front porch overlooks the magnificent front zen-like garden's Japanese maple and dogwood, with the patio providing the perfect setting to take it all in and relax in the evenings. Many modern improvements include an eat-in gourmet chefs kitchen with granite countertops, Sub Zero fridge, and brand new dishwasher. The primary bedroom suite features a walk-in closet with floor-to-ceiling storage and separate office space with wrap-around windows. The exposed brick upper-level family room area can also be used as an extra office, study, or space for guests. The only one of its kind on the block, the expansive rooftop reaches the treetops with panoramic city views provides more outdoor living space, and is perfect for entertaining! A cheerful English basement has a separate rear entrance, full kitchen, large living area, and a fourth bedroom perfect for an "in-law suite" or great potential to be a rental unit. The private, blooming rear garden stuns with lilac and azaleas and features multi-level entertaining options with a lower level brick patio and a lovely deck with a gazebo off the sunny kitchen breakfast nook. Centrally and conveniently located between the lively Mt. Pleasant Street and the National Zoo, this walkers paradise is close to bus, multiple metro lines, half a mile to Columbia Heights metro, plus the farmers market, fine dining, retail, convenience stores as well as easy access to downtown via Rock Creek Park. Dedicated rear off-street parking space. You dont want to miss this one! Offers due Tuesday 5/18 at noon.
Location
State DC
County Washington
Zoning RF-1
Rooms
Basement English, Drainage System, Improved, Rear Entrance, Sump Pump, Walkout Level, Windows
Interior
Interior Features 2nd Kitchen, Breakfast Area, Ceiling Fan(s), Crown Moldings, Dining Area, Formal/Separate Dining Room, Kitchen - Eat-In, Kitchen - Gourmet, Kitchen - Table Space, Upgraded Countertops, Walk-in Closet(s), Window Treatments, Wood Floors
Hot Water Natural Gas
Heating Radiator
Cooling Central A/C
Flooring Hardwood, Carpet
Fireplaces Number 1
Fireplaces Type Brick, Wood
Equipment Dishwasher, Dryer, Oven - Single, Range Hood, Refrigerator, Stainless Steel Appliances, Washer
Fireplace Y
Window Features Screens
Appliance Dishwasher, Dryer, Oven - Single, Range Hood, Refrigerator, Stainless Steel Appliances, Washer
Heat Source Natural Gas
Laundry Basement, Has Laundry
Exterior
Garage Spaces 1.0
Waterfront N
Water Access N
Accessibility Level Entry - Main
Parking Type Alley, Off Street
Total Parking Spaces 1
Garage N
Building
Story 4
Sewer Public Sewer
Water Public
Architectural Style Beaux Arts
Level or Stories 4
Additional Building Above Grade, Below Grade
Structure Type 9'+ Ceilings,Brick
New Construction N
Schools
School District District Of Columbia Public Schools
Others
Senior Community No
Tax ID 2600//0108
Ownership Fee Simple
SqFt Source Assessor
Special Listing Condition Standard
Read Less Info
Want to know what your home might be worth? Contact us for a FREE valuation!

Our team is ready to help you sell your home for the highest possible price ASAP

Bought with Megan Stohner Conway • Compass
GET MORE INFORMATION





