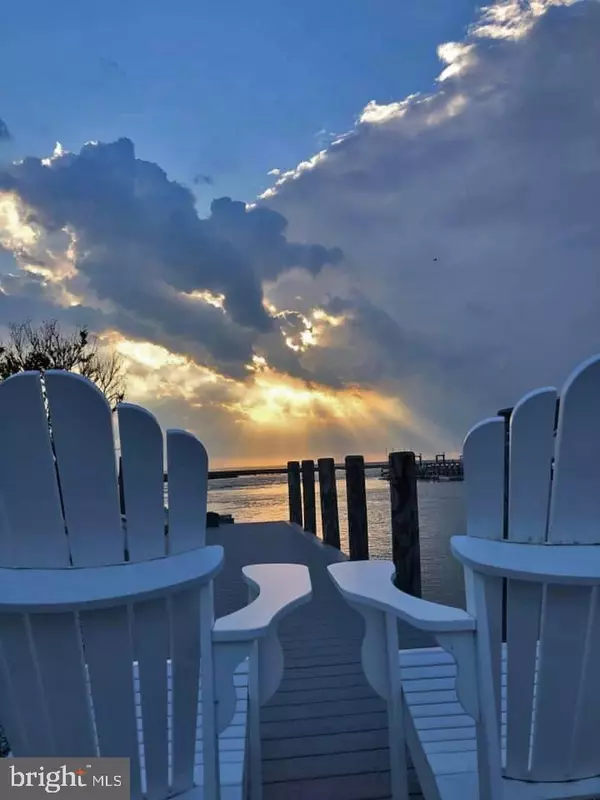For more information regarding the value of a property, please contact us for a free consultation.
Key Details
Sold Price $1,375,000
Property Type Single Family Home
Sub Type Detached
Listing Status Sold
Purchase Type For Sale
Square Footage 3,062 sqft
Price per Sqft $449
Subdivision High Bar Harbor
MLS Listing ID NJOC406814
Sold Date 06/30/21
Style Cape Cod,Coastal
Bedrooms 4
Full Baths 2
Half Baths 1
HOA Y/N N
Abv Grd Liv Area 3,062
Originating Board BRIGHT
Year Built 1967
Annual Tax Amount $7,751
Tax Year 2020
Lot Size 10,200 Sqft
Acres 0.23
Lot Dimensions 55.00 x 143.56 X irr
Property Description
Superior lagoonfront location with great bay and sunset views! Oversized 10,199 sq' lot, 143' of water frontage, and vinyl bulkhead! Great dockage with 40' floating platform, sport port and 70' fixed dock will accommodate the largest of fleets! The four bedroom, 2.5 bath house with large living and family rooms has been partially renovated with beautiful chef's kitchen; waterside dining area with heated floors, transom windows, and great bay views; beautiful marble master bath with double vanity, heated floors, and lux shower; and awesome detached outdoor shower with dressing area. Continue renovating in place, use the sellers' zoning approved building plans to elevate and expand, or clear the slate and build new. The large lot size also provides room for a sunny side pool, grill center, and firepit. Enjoy an easy walk to Historic Viking Village, along with the best boating, fishing, kayaking, kite boarding, standup paddle boarding, crabbing, clamming, and inlet access on all of Long Beach Island! Live the High Bar life!
Location
State NJ
County Ocean
Area Long Beach Twp (21518)
Zoning R6
Rooms
Other Rooms Living Room, Dining Room, Kitchen, Family Room
Main Level Bedrooms 2
Interior
Interior Features Floor Plan - Open, Additional Stairway, Carpet, Ceiling Fan(s), Combination Kitchen/Dining, Entry Level Bedroom, Family Room Off Kitchen, Kitchen - Gourmet, Kitchen - Island, Recessed Lighting
Hot Water Natural Gas, Tankless
Heating Baseboard - Hot Water, Baseboard - Electric, Wood Burn Stove
Cooling Ductless/Mini-Split
Flooring Carpet, Heated, Hardwood, Marble, Tile/Brick
Fireplaces Number 2
Fireplaces Type Free Standing, Wood
Equipment Dishwasher, Disposal, Dryer, Extra Refrigerator/Freezer, Oven - Double, Microwave, Range Hood, Refrigerator, Stainless Steel Appliances, Washer, Water Heater - Tankless, Cooktop
Furnishings No
Fireplace Y
Window Features Double Hung,Bay/Bow
Appliance Dishwasher, Disposal, Dryer, Extra Refrigerator/Freezer, Oven - Double, Microwave, Range Hood, Refrigerator, Stainless Steel Appliances, Washer, Water Heater - Tankless, Cooktop
Heat Source Natural Gas, Electric
Laundry Main Floor
Exterior
Exterior Feature Deck(s), Patio(s)
Garage Spaces 8.0
Waterfront Y
Water Access Y
View Bay, Canal, Scenic Vista
Roof Type Asphalt,Shingle,Metal
Accessibility None
Porch Deck(s), Patio(s)
Parking Type Attached Carport, Driveway
Total Parking Spaces 8
Garage N
Building
Lot Description Bulkheaded, Cul-de-sac
Story 2
Foundation Block
Sewer Public Sewer
Water Public
Architectural Style Cape Cod, Coastal
Level or Stories 2
Additional Building Above Grade, Below Grade
Structure Type Brick,Paneled Walls,Dry Wall
New Construction N
Others
Senior Community No
Tax ID 18-00023 03-00022
Ownership Fee Simple
SqFt Source Estimated
Special Listing Condition Standard
Read Less Info
Want to know what your home might be worth? Contact us for a FREE valuation!

Our team is ready to help you sell your home for the highest possible price ASAP

Bought with Craig Stefanoni • BHHS Zack Shore REALTORS
GET MORE INFORMATION





