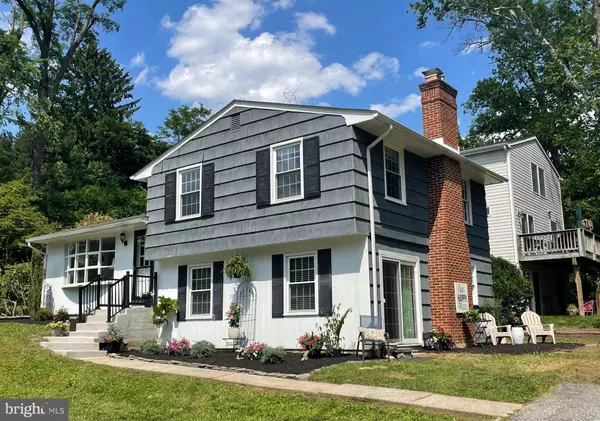For more information regarding the value of a property, please contact us for a free consultation.
Key Details
Sold Price $529,766
Property Type Single Family Home
Sub Type Detached
Listing Status Sold
Purchase Type For Sale
Square Footage 1,607 sqft
Price per Sqft $329
Subdivision Ruxton Heights
MLS Listing ID MDBC2037896
Sold Date 07/15/22
Style Split Level
Bedrooms 3
Full Baths 2
HOA Y/N N
Abv Grd Liv Area 1,607
Originating Board BRIGHT
Year Built 1960
Annual Tax Amount $4,888
Tax Year 2021
Lot Size 5,662 Sqft
Acres 0.13
Lot Dimensions 1.00 x
Property Description
Welcome Home! WONDERFUL 3 Bedroom Split Level in Coveted RUXTON, walking distance to Graul's and convenient to I-83 and 695! Newly UPDATED KITCHEN with White Shaker Cabinetry, all Wood Construction with Soft Close Drawers and Doors and made in the USA with a Gorgeous Black Granite Countertop and Breakfast Bar Open to Bright Dining Room, HARDWOOD FLOORING in Living Room, Dining Room, Kitchen, Upper Hall & All 3 Bedrooms, FRESHLY PAINTED throughout, NEW Custom 5-Panel Solid Core Interior Doors with Stainless Levers throughout, STUNNING UPDATED Upper Level Hall SPA BATH with CUSTOM Contemporary VANITY & Linen Tower with Rollout Shelves, a Beautiful Vessel Sink, a STACKED PEBBLE BACKSPLASH and a Jetted JACUZZI Brand TUB has Frameless Glass Enclosure, Lower Level FULL BATH Features Custom Tile SHOWER with Island Pebble Floor and Frameless Glass Enclosure along with a Contemporary Free Standing Vanity and Custom Granite Top and Vessel Sink, Fabulous Lower Level Family Room NEWLY CARPETED with GAS FIREPLACE and Sliding Doors to Side Yard and Access to Crawl Space Storage, Laundry/Utility Room has Room For Additional Storage, Roof (2012), Water Heater (2015), Bathrooms Updated (2019) , Kitchen Updated (2022), Exterior Grading (2022), One Year HOME WARRANTY INCLUDED, YOUR DREAM HOME AWAITS! Schedule a Showing Today! OPEN HOUSE
Location
State MD
County Baltimore
Zoning RESIDENTIAL
Rooms
Other Rooms Living Room, Dining Room, Primary Bedroom, Bedroom 2, Bedroom 3, Kitchen, Family Room, Laundry, Bathroom 1, Bathroom 2
Basement Connecting Stairway, Daylight, Full, Interior Access, Outside Entrance, Side Entrance, Walkout Level, Windows, Heated, Improved, Partially Finished, Shelving
Interior
Interior Features Bar, Carpet, Ceiling Fan(s), Chair Railings, Combination Dining/Living, Combination Kitchen/Dining, Crown Moldings, Dining Area, Floor Plan - Traditional, Kitchen - Country, Pantry, Recessed Lighting, Tub Shower, Upgraded Countertops, Window Treatments, Wood Floors
Hot Water Natural Gas
Heating Forced Air
Cooling Central A/C
Flooring Carpet, Ceramic Tile, Hardwood, Luxury Vinyl Plank, Vinyl
Fireplaces Number 1
Equipment Dishwasher, Dryer, Refrigerator, Washer, Built-In Microwave, Disposal, Icemaker, Oven/Range - Gas, Stainless Steel Appliances, Water Heater, Exhaust Fan
Fireplace N
Window Features Bay/Bow,Screens,Storm
Appliance Dishwasher, Dryer, Refrigerator, Washer, Built-In Microwave, Disposal, Icemaker, Oven/Range - Gas, Stainless Steel Appliances, Water Heater, Exhaust Fan
Heat Source Natural Gas
Laundry Basement, Has Laundry, Dryer In Unit, Washer In Unit
Exterior
Exterior Feature Porch(es)
Garage Spaces 2.0
Utilities Available Cable TV Available
Waterfront N
Water Access N
Roof Type Asphalt
Accessibility None
Porch Porch(es)
Parking Type Off Street
Total Parking Spaces 2
Garage N
Building
Lot Description Landscaping
Story 3
Foundation Crawl Space, Block
Sewer Public Sewer
Water Public
Architectural Style Split Level
Level or Stories 3
Additional Building Above Grade, Below Grade
New Construction N
Schools
Elementary Schools Riderwood
Middle Schools Dumbarton
High Schools Towson High Law & Public Policy
School District Baltimore County Public Schools
Others
Senior Community No
Tax ID 04090915050320
Ownership Fee Simple
SqFt Source Estimated
Security Features Carbon Monoxide Detector(s),Smoke Detector
Acceptable Financing Cash, Conventional, Negotiable
Listing Terms Cash, Conventional, Negotiable
Financing Cash,Conventional,Negotiable
Special Listing Condition Standard
Read Less Info
Want to know what your home might be worth? Contact us for a FREE valuation!

Our team is ready to help you sell your home for the highest possible price ASAP

Bought with Kate C Meyer • Monument Sotheby's International Realty
GET MORE INFORMATION





