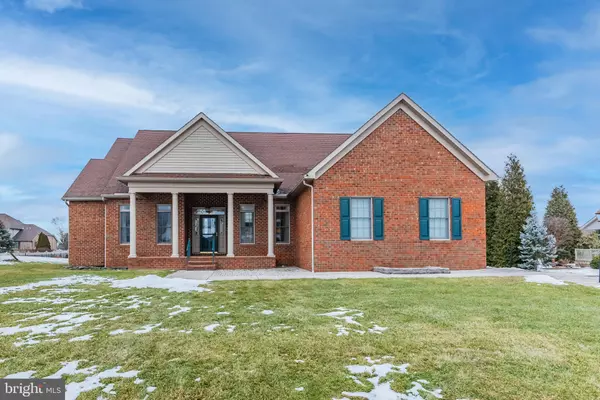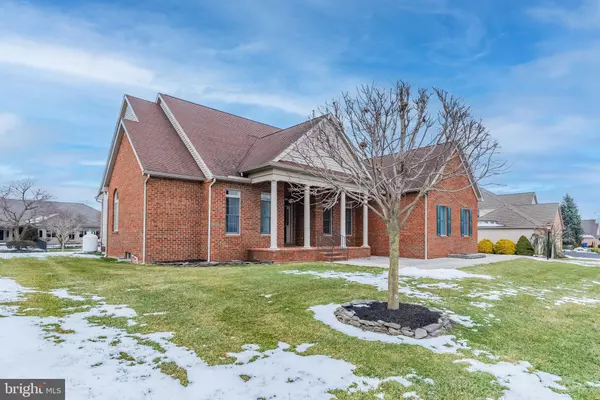For more information regarding the value of a property, please contact us for a free consultation.
Key Details
Sold Price $459,000
Property Type Single Family Home
Sub Type Detached
Listing Status Sold
Purchase Type For Sale
Square Footage 2,960 sqft
Price per Sqft $155
Subdivision Scot-Greene
MLS Listing ID PAFL2004560
Sold Date 02/22/22
Style Traditional,Transitional,Ranch/Rambler
Bedrooms 4
Full Baths 3
Half Baths 1
HOA Y/N N
Abv Grd Liv Area 2,960
Originating Board BRIGHT
Year Built 2005
Annual Tax Amount $7,236
Tax Year 2021
Lot Size 0.384 Acres
Acres 0.38
Property Description
WELCOME HOME to 3559 Fox Hill Drive in Scot-Greene Estates! Built by Terry Wagner, the quality and continuous care is evident in this home! Upon entering you'll be greeted with the warm hardwood floors, natural lighting and high ceilings. A perfect Kitchen is the place to prepare love baked in for family & guests in this chefs kitchen with all the amenities - stainless steel appliances, granite countertops, incredible cabinetry! Split floorplan gives the Main Bedroom privacy from the family or guests. 3 bedrooms and 2.5 baths on the main with a second Main and 3rd full bath upstairs is ideal for today's modern family situations. Be sure to look for all the details - tray ceilings, arches, Master walk in shower, garage & basement flooring & more! A walk-in attic plus a HUGE full basement offer more opportunity to expand this home, if need be, or just store those precious heirlooms and memories. A 2-car garage and laundry are accessible off the main level, making this an ideal single-level living home in Scot-Greene. The screened-in porch off the rear of the home offers a quiet place to enjoy the evenings. Close to Chambersburg Country Club where memberships with dining, golf, pickleball and swimming are available, this could be your next perfect spot. Schedule your tour today before its SOLD.
Location
State PA
County Franklin
Area Greene Twp (14509)
Zoning R
Rooms
Basement Connecting Stairway
Main Level Bedrooms 3
Interior
Interior Features Attic, Breakfast Area, Built-Ins, Ceiling Fan(s), Central Vacuum, Combination Kitchen/Dining, Combination Kitchen/Living, Dining Area, Entry Level Bedroom, Family Room Off Kitchen, Floor Plan - Open, Formal/Separate Dining Room, Kitchen - Eat-In, Walk-in Closet(s), Wood Floors
Hot Water Electric
Heating Heat Pump(s)
Cooling Central A/C
Flooring Hardwood, Ceramic Tile
Fireplaces Number 1
Fireplaces Type Gas/Propane
Equipment Built-In Microwave, Dishwasher, Dryer - Electric, Oven - Double, Oven/Range - Electric, Washer, Refrigerator
Fireplace Y
Appliance Built-In Microwave, Dishwasher, Dryer - Electric, Oven - Double, Oven/Range - Electric, Washer, Refrigerator
Heat Source Electric
Exterior
Garage Garage - Side Entry, Garage Door Opener
Garage Spaces 2.0
Waterfront N
Water Access N
Accessibility Grab Bars Mod, Mobility Improvements, Roll-in Shower, Thresholds <5/8\"
Parking Type Attached Garage, Driveway
Attached Garage 2
Total Parking Spaces 2
Garage Y
Building
Story 3
Foundation Block
Sewer Public Sewer
Water Public
Architectural Style Traditional, Transitional, Ranch/Rambler
Level or Stories 3
Additional Building Above Grade
New Construction N
Schools
School District Chambersburg Area
Others
Senior Community No
Tax ID 09-0C18.-221.-000000
Ownership Fee Simple
SqFt Source Estimated
Special Listing Condition Standard
Read Less Info
Want to know what your home might be worth? Contact us for a FREE valuation!

Our team is ready to help you sell your home for the highest possible price ASAP

Bought with Jeffrey Michael Deitsch • RE/MAX Homefinders
GET MORE INFORMATION





