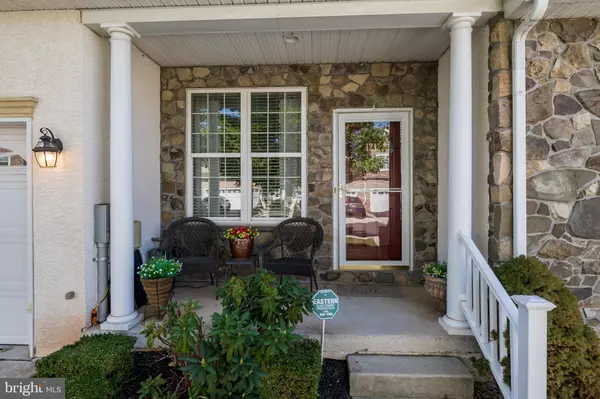For more information regarding the value of a property, please contact us for a free consultation.
Key Details
Sold Price $425,000
Property Type Townhouse
Sub Type Interior Row/Townhouse
Listing Status Sold
Purchase Type For Sale
Square Footage 2,390 sqft
Price per Sqft $177
Subdivision Ridgewood
MLS Listing ID PAMC2013056
Sold Date 11/16/21
Style Colonial
Bedrooms 3
Full Baths 3
Half Baths 1
HOA Fees $175/mo
HOA Y/N Y
Abv Grd Liv Area 1,990
Originating Board BRIGHT
Year Built 2007
Annual Tax Amount $5,572
Tax Year 2021
Lot Size 1,254 Sqft
Acres 0.03
Lot Dimensions x 0.00
Property Description
Lovingly maintained and recently updated Ridgewood beauty! Enter the living room with gleaming hardwood floors, beautiful wainscoting, crown molding, gas fireplace, and a dramatic 2-story, vaulted ceiling! The hardwood flooring continues throughout most of the first floor. The formal dining room also has wainscoting, and the same 2-story vaulted ceiling. The kitchen has been updated with professionally painted white cabinetry, beautiful tile backsplash, granite countertops, and all new stainless appliances. A pass-through window to the dining room is a convenient feature for entertaining. Lots of natural sunlight floods the first floor. A sliding door from the kitchen leads to a composite deck with vinyl railings and privacy wall. It also features a brand new, retractable, motorized awning. What a perfect place to enjoy your morning cup of coffee! FIRST FLOOR PRIMARY BEDROOM is located off the hallway, and has a NEWLY updated ensuite bathroom with new flooring, fixtures, and a beautiful tiled, walk-in shower with bench and rainfall shower head with hand-held. A conveniently located washer and dryer is just outside of the main bedroom on this floor. The second level has two large bedrooms, as well as a nice size hall bath. The full, finished basement provides so many possibilities for use as a media room, game room, or a potential 4th bedroom, and has a full bathroom, perfect for guests or possible in-law quarters. The walk-out provides access to a lower-level patio, also with privacy fence. Ridgewood is located near local commuter roads and lots of shopping, including the Providence Town Center. This is low maintenance living at its finest. 121 Aubrey Lane is a place you will love to call home!
Location
State PA
County Montgomery
Area Upper Providence Twp (10661)
Zoning R1
Direction Northeast
Rooms
Other Rooms Bedroom 2, Bedroom 3, Family Room, Bedroom 1
Basement Full, Walkout Level
Main Level Bedrooms 1
Interior
Interior Features Breakfast Area, Carpet, Ceiling Fan(s), Crown Moldings, Dining Area, Entry Level Bedroom, Formal/Separate Dining Room, Kitchen - Eat-In, Primary Bath(s), Wainscotting, Upgraded Countertops, Wood Floors
Hot Water Electric
Heating Forced Air
Cooling Central A/C
Flooring Carpet, Ceramic Tile, Hardwood
Fireplaces Number 1
Fireplaces Type Gas/Propane
Equipment Built-In Microwave, Built-In Range, Dishwasher, Disposal, Dryer, Oven - Self Cleaning, Oven/Range - Electric, Range Hood, Refrigerator, Washer/Dryer Stacked, Water Heater
Furnishings Yes
Fireplace Y
Appliance Built-In Microwave, Built-In Range, Dishwasher, Disposal, Dryer, Oven - Self Cleaning, Oven/Range - Electric, Range Hood, Refrigerator, Washer/Dryer Stacked, Water Heater
Heat Source Natural Gas
Laundry Main Floor
Exterior
Exterior Feature Deck(s)
Garage Garage - Front Entry, Built In, Garage Door Opener, Inside Access
Garage Spaces 1.0
Fence Privacy
Utilities Available Cable TV, Phone, Sewer Available, Water Available
Waterfront N
Water Access N
Roof Type Pitched,Shingle
Accessibility None
Porch Deck(s)
Parking Type Attached Garage, Driveway, Parking Lot
Attached Garage 1
Total Parking Spaces 1
Garage Y
Building
Story 2
Foundation Concrete Perimeter
Sewer Public Sewer
Water Public
Architectural Style Colonial
Level or Stories 2
Additional Building Above Grade, Below Grade
Structure Type 9'+ Ceilings,High
New Construction N
Schools
School District Spring-Ford Area
Others
HOA Fee Include Common Area Maintenance,Snow Removal
Senior Community No
Tax ID 61-00-03169-391
Ownership Fee Simple
SqFt Source Assessor
Acceptable Financing Conventional, Cash, FHA, VA
Horse Property N
Listing Terms Conventional, Cash, FHA, VA
Financing Conventional,Cash,FHA,VA
Special Listing Condition Standard
Read Less Info
Want to know what your home might be worth? Contact us for a FREE valuation!

Our team is ready to help you sell your home for the highest possible price ASAP

Bought with Julie Warren • Keller Williams Realty Group
GET MORE INFORMATION





