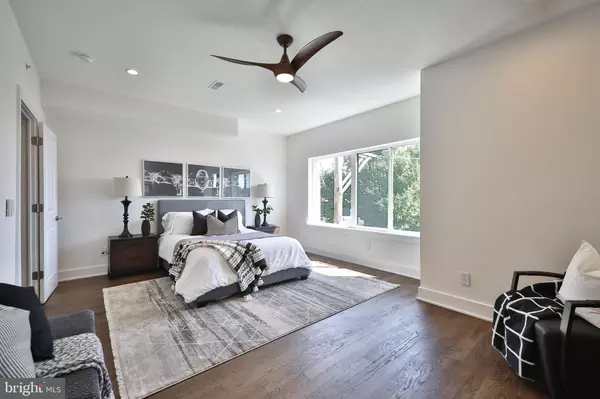For more information regarding the value of a property, please contact us for a free consultation.
Key Details
Sold Price $450,000
Property Type Single Family Home
Sub Type Unit/Flat/Apartment
Listing Status Sold
Purchase Type For Sale
Square Footage 1,295 sqft
Price per Sqft $347
Subdivision Northern Liberties
MLS Listing ID PAPH2107018
Sold Date 08/05/22
Style Contemporary
Bedrooms 2
Full Baths 2
HOA Fees $250/mo
HOA Y/N Y
Abv Grd Liv Area 1,295
Originating Board BRIGHT
Annual Tax Amount $42,314
Tax Year 2022
Lot Dimensions 315.13 x 80.80
Property Description
SPRING 2022 DELIVERY! LIMITED TIME ONLY! Welcome to South Liberty Triangle; a new construction community in the heart of Northern Liberties located within walking distance to the vibrant shopping and restaurants on North Second Street. Homeowners will also be settled within walking distance to the ACME grocery store, Fine Wine & Spirts, PetCo, as well as the luscious green park at Liberty Lands. This new construction home at 1115 N American Street is located in a sixplex within the South Liberty Triangle Community. Unit F4 is an upper level unit that features an open concept floor plan. Enter your home to your modern gourmet eat-in kitchen with a breakfast bar. Pendant lighting included! Your kitchen includes our standard package with stainless steel appliances. Upgrade your kitchen to include our high end Samsung or GE appliances. The kitchen features soft close cabinetry, designer backsplash, durable quartz countertops and a breakfast bar that comfortably seats three people. The third level features the first bedroom, a full bathroom with a tub shower, and a laundry closet. The laundry will include a hookup, however, buyers can upgrade their home to include a Samsung or GE stackable washer and dryer. The fourth level is a homeowner's dream! The master suite features an optional wet bar, a private suite with a linen closet, his and hers closets, and a master bathroom with a walk-in shower and double vanity. Make your way up the stairwell to you private roof deck to take in city views! ***HOA & TAXES ARE ESTIMATES ONLY*** | *** Photographs shown are of recently completed homes by the builder and are not actual photographs of the units listed. Photographs shown are for representation of the floor plan and finishes. This home is under construction.***
Location
State PA
County Philadelphia
Area 19123 (19123)
Zoning CMX-2.5
Rooms
Other Rooms Living Room, Primary Bedroom, Kitchen, Bedroom 1, Laundry, Bathroom 1, Primary Bathroom
Interior
Interior Features Floor Plan - Open, Kitchen - Eat-In, Primary Bath(s), Recessed Lighting, Sprinkler System, Tub Shower, Upgraded Countertops, Walk-in Closet(s), Other, Combination Kitchen/Dining
Hot Water Natural Gas
Heating Central
Cooling Central A/C
Equipment Dishwasher, Disposal, Microwave, Oven/Range - Gas, Stainless Steel Appliances, Refrigerator
Furnishings No
Fireplace N
Appliance Dishwasher, Disposal, Microwave, Oven/Range - Gas, Stainless Steel Appliances, Refrigerator
Heat Source Natural Gas
Laundry Hookup
Exterior
Exterior Feature Balcony, Roof
Amenities Available Other
Waterfront N
Water Access N
Accessibility None
Porch Balcony, Roof
Parking Type On Street
Garage N
Building
Story 3
Unit Features Garden 1 - 4 Floors
Sewer Public Sewer
Water Public
Architectural Style Contemporary
Level or Stories 3
Additional Building Above Grade, Below Grade
New Construction Y
Schools
School District The School District Of Philadelphia
Others
HOA Fee Include Other
Senior Community No
Tax ID 885071602
Ownership Condominium
Horse Property N
Special Listing Condition Standard
Read Less Info
Want to know what your home might be worth? Contact us for a FREE valuation!

Our team is ready to help you sell your home for the highest possible price ASAP

Bought with Diane M Rodgers • Coldwell Banker Hearthside
GET MORE INFORMATION





