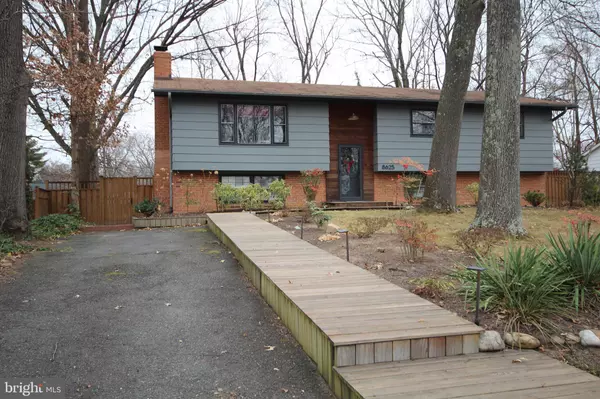For more information regarding the value of a property, please contact us for a free consultation.
Key Details
Sold Price $685,000
Property Type Single Family Home
Sub Type Detached
Listing Status Sold
Purchase Type For Sale
Square Footage 2,507 sqft
Price per Sqft $273
Subdivision Mount Vernon Hills
MLS Listing ID VAFX2001243
Sold Date 02/04/22
Style Split Foyer
Bedrooms 4
Full Baths 3
HOA Y/N N
Abv Grd Liv Area 1,407
Originating Board BRIGHT
Year Built 1967
Annual Tax Amount $5,711
Tax Year 2021
Lot Size 8,712 Sqft
Acres 0.2
Property Description
DUE TO INCLEMENT WEATHER THE OPEN HOUSE SUNDAY IS CANCELED. Welcome home to Mt. Vernon, Virginia! From captivating curb appeal to custom interior woodwork, this 4-bedroom, 3-bathroom home offers a unique blend of mid-century modern living areas, three lovingly updated bathrooms, and the spacious kitchen with plenty of storage. From the split-level foyer, take in the antique mirror frame converted into a wall-mounted coat rack, custom walnut handrails and stairwell balustrades designed and installed by the (furniture designer) homeowner in 2019, and a tile entry floor that perfectly accents the hardwood steps.
Head upstairs to the expansive living room, kitchen, and dining area with large windows overlooking both the front and back yards. The generous kitchen and living spaces are connected by a pass-through breakfast bar with room for three seats, which includes a custom-designed walnut chefs prep station with soft-close drawers for additional pantry storage. Ceramic floor in kitchen added in 2019. Defined dining area easily holds a table that seats six or more people.
Gleaming hardwood floors extend throughout this level, which includes the large master bedroom and en-suite bathroom with luxurious updates completed in 2019, including white subway tiles, marble accents, rainfall shower head, teak bench, chandelier light fixture, as well as an illuminated vanity mirror. The full hall bathroom was remodeled in 2017 with beautiful glass tiles, preserving the original bathtub and classic 1960s tile floor. Two additional bedrooms with ample closet space round out the top level of the home.
Venture downstairs and explore the giant multi-purpose area with wall-to-wall custom bookshelves and wood-burning fireplace. It is perfect for family gatherings, game night, with the ability to create a cozy reading nook and/or a spot to exercise. The lower level has large windows and double glass doors leading out to the super patio and fully fenced back yard. Check out the huge fourth bedroom and full bathroom on this level, perfect for an in-law suite, detached office/gym, or could even be converted into an expansive master suite.
Storage abounds throughout this home, with coat and linen closets in the upstairs hallway, under the stairs, double closets in each bedroom, a fully accessible attic, and a full-size shed in the back yard. The utility room downstairs will have a new energy-efficient washer and dryer set installed in late January 2022, and features a utility sink and workbench with cabinets perfect for securely storing tools, etc.
Head out back and enjoy the beautifully landscaped yard with fully-enclosed fence ideal for entertaining, playing with pets and kids, and indulging your green thumb. The storage shed is on a raised deck with ramp suitable for bicycles, a lawnmower, tools and other equipment.
Driveway accommodates two cars with off-street parking for up to three more. This beautiful home is located less than five minutes from the George Washington Memorial Parkway and Mt. Vernon Estate and also convenient to Fort Belvoir, I-395 and I-495. Walk to the local elementary and high schools in minutes, and enjoy the family-oriented atmosphere on this quiet cul-de-sac. Youre almost home!
Location
State VA
County Fairfax
Zoning 120
Rooms
Other Rooms Living Room, Dining Room, Primary Bedroom, Bedroom 4, Kitchen, Basement, Recreation Room, Bathroom 2, Bathroom 3, Primary Bathroom
Basement Fully Finished, Rear Entrance, Walkout Level
Main Level Bedrooms 3
Interior
Interior Features Attic, Ceiling Fan(s), Dining Area, Primary Bath(s), Recessed Lighting, Stall Shower, Window Treatments, Wood Floors, Formal/Separate Dining Room
Hot Water Natural Gas
Heating Forced Air
Cooling Ceiling Fan(s), Central A/C
Flooring Hardwood
Fireplaces Number 1
Fireplaces Type Mantel(s), Screen, Wood
Equipment Built-In Microwave, Cooktop, Dryer, Disposal, Dishwasher, Exhaust Fan, Icemaker, Oven - Double, Oven - Wall, Refrigerator, Washer, Water Heater
Fireplace Y
Appliance Built-In Microwave, Cooktop, Dryer, Disposal, Dishwasher, Exhaust Fan, Icemaker, Oven - Double, Oven - Wall, Refrigerator, Washer, Water Heater
Heat Source Natural Gas
Laundry Basement
Exterior
Exterior Feature Patio(s)
Garage Spaces 2.0
Fence Board, Rear
Utilities Available Electric Available, Natural Gas Available, Sewer Available, Water Available
Amenities Available None
Waterfront N
Water Access N
Roof Type Asphalt
Accessibility None
Porch Patio(s)
Road Frontage Public
Total Parking Spaces 2
Garage N
Building
Lot Description Backs to Trees
Story 2
Foundation Block, Concrete Perimeter
Sewer Public Sewer
Water Public
Architectural Style Split Foyer
Level or Stories 2
Additional Building Above Grade, Below Grade
Structure Type Dry Wall
New Construction N
Schools
Elementary Schools Woodley Hills
Middle Schools Whitman
High Schools Mount Vernon
School District Fairfax County Public Schools
Others
HOA Fee Include None
Senior Community No
Tax ID 1014 10130026
Ownership Fee Simple
SqFt Source Estimated
Security Features Fire Detection System,Main Entrance Lock,Motion Detectors,Smoke Detector,Security System
Acceptable Financing Cash, Conventional, VA
Listing Terms Cash, Conventional, VA
Financing Cash,Conventional,VA
Special Listing Condition Standard
Read Less Info
Want to know what your home might be worth? Contact us for a FREE valuation!

Our team is ready to help you sell your home for the highest possible price ASAP

Bought with Cameron Crossman • Crossman & Co. Real Estate LLC
GET MORE INFORMATION





