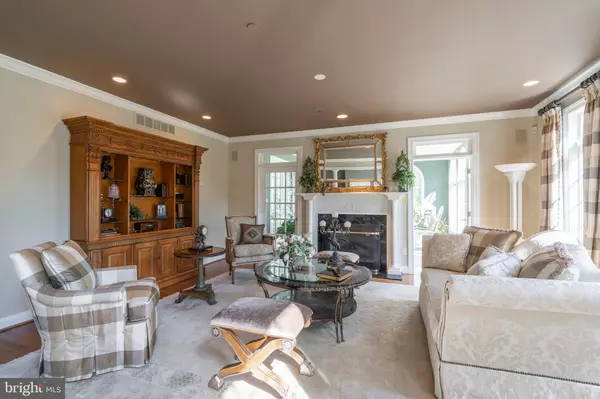For more information regarding the value of a property, please contact us for a free consultation.
Key Details
Sold Price $1,500,000
Property Type Single Family Home
Sub Type Detached
Listing Status Sold
Purchase Type For Sale
Square Footage 8,000 sqft
Price per Sqft $187
Subdivision Aronimink
MLS Listing ID PADE544922
Sold Date 07/16/21
Style Traditional
Bedrooms 5
Full Baths 5
Half Baths 2
HOA Y/N N
Abv Grd Liv Area 8,000
Originating Board BRIGHT
Year Built 1995
Annual Tax Amount $17,389
Tax Year 2021
Lot Size 1.416 Acres
Acres 1.42
Lot Dimensions 0.00 x 0.00
Property Description
Don't miss the opportunity to make this beautiful home yours! This home has been owned by one owner and meticulously maintained through the duration of their ownership. With 5 bdrms, 5 full baths, 2 half baths, a heated 3-car garage and other spectacular amenities, this home offers all the value you could want. Recent upgrades include a BRAND NEW ROOF with 30-year warranty, a FULLY RESURFACED DRIVEWAY, UPGRADED ELECTRICAL SYSTEM with whole house surge protection & so much more. This custom built home offers the perfect combination of convenience and solitude. Sitting on one of the largest lots in this private neighborhood & backing up to woods for maximum seclusion, this home is just minutes from Aronimink Country Club, the Episcopal Academy campus and the towns of Wayne, Bryn Mawr, Paoli, and Newtown Square but will make you feel as if you are away on a retreat. The well planned, thoughtful layout creates a great flow that is ideal for entertaining both inside and out! On the first floor, step into a gorgeous foyer with 20FT CEILINGS centered between a formal dining room with butler pantry and formal living room with a GAS FIREPLACE. Adjacent to the living room, step into a cozy sunroom complete with ceramic tile with HEATED FLOORING, three walls of windows and french doors leading to an elevated private patio. Beyond the front staircase, you will find a cozy den or office with a gas fireplace & formal powder room. Enjoy breathtaking views as you enter the large family room with a stone, WOOD BURNING FIREPLACE & wet bar, which overlook a gorgeous backyard with a pristinely maintained koi pond. Walking from the family room you enter a kitchen complete with custom cabinetry, stainless steel appliances, granite countertops and breakfast nook with a large walk-out deck. This level is completed with a laundry room & second powder room & features white oak hardwood floors throughout, with a rich oak finish. The completely finished walkout lower level is not to be missed with a custom bar equipped with microwave and dishwasher. A LARGE CUSTOM THEATRE ROOM WITH DOLBY SURROUND SOUND SYSTEM, huge screen and tiered seating is complimented by a large gaming area and additional rooms that are currently being used as an office and exercise room and WINE CELLAR. Two unfinished areas offer more than 500 SF of storage area and or work space complete with built-in storage shelving. One the second floor you will find a spacious master suite which features a sun drenched sitting room, his and hers walk-in closets, dressing area and very large marble bathroom with his and her vanities, oversized stall shower and JACUZZI TUB. There are 4 other other bedrooms- 2 are en-suite with their own bathrooms and 2 share a Jack and Jill style bathroom. All bedrooms have generously sized closets & there is an additional WALK-IN CEDAR CLOSET. The attic space is accessed by a stairwell, and is currently used for additional storage. The rear exterior of the home is fully fenced-in and sits on 1.6 ACRES of property. The property has gorgeous landscaping and plenty of space for entertaining. The yard features a large SWIMMING POOL with CUSTOM WATERFALL, an in-ground 10-person HOT TUB, with separate heating and koi pond. Both the pool and pond have recently been resurfaced and are warranted for 6 more years. The koi pond is currently plumbed for providing a healthy environment for fish, but can easily be modified for use as a children s pool or alternative style water feature. You get all of this while being walkable to Episcopal Academy; minutes from downtown Wayne, Devon and Paoli train station; and close to all major roadways for an easy commute to Philadelphia, Wilmington, and NYC. Please note that Delaware County is conducting a real estate tax reassessment, effective 1/1/2021.
Location
State PA
County Delaware
Area Newtown Twp (10430)
Zoning R-10
Rooms
Basement Full
Interior
Hot Water Electric
Heating Forced Air, Heat Pump(s), Radiant
Cooling Central A/C
Fireplaces Number 4
Fireplaces Type Wood, Gas/Propane
Fireplace Y
Heat Source Natural Gas, Electric
Laundry Main Floor
Exterior
Exterior Feature Patio(s), Deck(s)
Garage Garage - Side Entry
Garage Spaces 3.0
Pool In Ground
Water Access N
Accessibility None
Porch Patio(s), Deck(s)
Attached Garage 3
Total Parking Spaces 3
Garage Y
Building
Story 2
Sewer On Site Septic
Water Public
Architectural Style Traditional
Level or Stories 2
Additional Building Above Grade, Below Grade
New Construction N
Schools
School District Marple Newtown
Others
Senior Community No
Tax ID 30-00-01167-52
Ownership Fee Simple
SqFt Source Assessor
Special Listing Condition Standard
Read Less Info
Want to know what your home might be worth? Contact us for a FREE valuation!

Our team is ready to help you sell your home for the highest possible price ASAP

Bought with Sherrie B Burlingham • BHHS Fox & Roach-Rosemont
GET MORE INFORMATION





