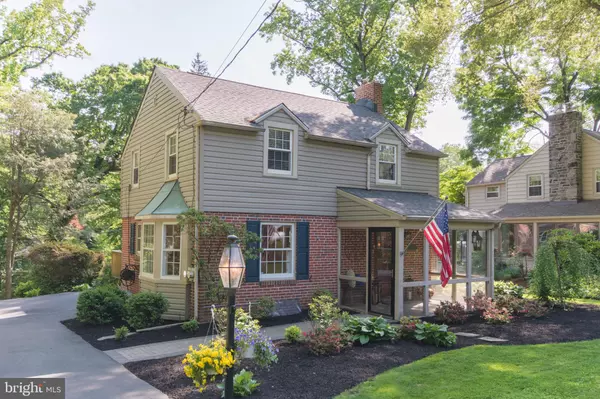For more information regarding the value of a property, please contact us for a free consultation.
Key Details
Sold Price $475,000
Property Type Single Family Home
Sub Type Detached
Listing Status Sold
Purchase Type For Sale
Square Footage 1,644 sqft
Price per Sqft $288
Subdivision Rose Valley
MLS Listing ID PADE547812
Sold Date 07/28/21
Style Colonial
Bedrooms 3
Full Baths 1
HOA Y/N N
Abv Grd Liv Area 1,644
Originating Board BRIGHT
Year Built 1940
Annual Tax Amount $9,032
Tax Year 2020
Lot Size 0.342 Acres
Acres 0.34
Lot Dimensions 75.00 x 139.00
Property Description
You will fall in love with this absolutely beautiful home, tucked away on a picturesque street in Rose Valley. As you enter through the classic doorway that has been meticulously restored, you will instantly feel at home. Living room with gas fireplace leads to a recreational room with access to a brand new deck. Newer kitchen with Kitchen Aide down draft oven, soft close cabinets and granite countertops. Dining area is spacious and has a wonderful flow. Upstairs you’ll appreciate 3 nicely sized bedrooms with large closets. The yard is nicely landscaped and has a slate paved fire pit to enjoy those crisp nights outside in comfort. This home has many upgrades including new roof with architectural shingles, new deck, new driveway with EP Henry paver walkway and beautiful landscaping. Access to walking trails that lead to the Hedgerow Theater, Saul Wildlife Park, and Rose Valley Swim and Tennis club make living here a dream. Close to Media and an easy walk to Septa Regional Rail train station. Easy access to 476, 95 and Wilmington; about 15-minute drive to PHL. Award winning Wallingford-Swarthmore School District.
Location
State PA
County Delaware
Area Rose Valley Boro (10439)
Zoning R-10
Rooms
Other Rooms Living Room, Dining Room, Primary Bedroom, Bedroom 2, Kitchen, Basement, Bedroom 1, Recreation Room, Bathroom 1
Basement Full, Unfinished
Interior
Interior Features Attic, Attic/House Fan, Breakfast Area, Carpet, Kitchen - Eat-In, Tub Shower, Walk-in Closet(s), Wood Floors, Ceiling Fan(s)
Hot Water Natural Gas
Heating Radiator
Cooling Central A/C
Flooring Hardwood, Carpet, Ceramic Tile
Fireplaces Number 1
Fireplaces Type Brick, Gas/Propane
Fireplace Y
Window Features Double Hung
Heat Source Natural Gas
Laundry Basement
Exterior
Exterior Feature Porch(es), Screened, Deck(s)
Waterfront N
Water Access N
View Garden/Lawn
Roof Type Architectural Shingle
Accessibility None
Porch Porch(es), Screened, Deck(s)
Parking Type Driveway
Garage N
Building
Lot Description Front Yard, Landscaping, Rear Yard
Story 2
Sewer Public Sewer
Water Public
Architectural Style Colonial
Level or Stories 2
Additional Building Above Grade, Below Grade
New Construction N
Schools
School District Wallingford-Swarthmore
Others
Senior Community No
Tax ID 39-00-00209-00
Ownership Fee Simple
SqFt Source Assessor
Special Listing Condition Standard
Read Less Info
Want to know what your home might be worth? Contact us for a FREE valuation!

Our team is ready to help you sell your home for the highest possible price ASAP

Bought with Meghan Lawrence • Compass RE
GET MORE INFORMATION





