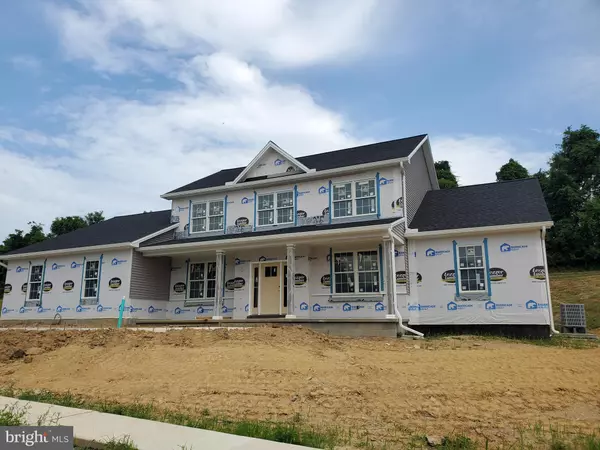For more information regarding the value of a property, please contact us for a free consultation.
Key Details
Sold Price $699,900
Property Type Single Family Home
Sub Type Detached
Listing Status Sold
Purchase Type For Sale
Square Footage 2,784 sqft
Price per Sqft $251
Subdivision Pennington
MLS Listing ID PACB2010004
Sold Date 09/13/22
Style Traditional
Bedrooms 4
Full Baths 2
Half Baths 1
HOA Fees $41/ann
HOA Y/N Y
Abv Grd Liv Area 2,784
Originating Board BRIGHT
Year Built 2022
Annual Tax Amount $1,570
Tax Year 2022
Lot Size 0.540 Acres
Acres 0.54
Property Description
Still time to make some selections! High quality JW Mumper Construction home with an anticipated July completion date. This home features a main level primary suite and a kitchen that is open to the family room. The kitchen will have white shaker style cabinets, granite counters, ceramic tile back splash, an island, a large walk-in pantry, cozy breakfast nook and beautiful hand-scrapped hickory hardwood floors. You will enjoy using the upgraded GE convection gas range with no preheat air fry system and Sharp drawer microwave in the island. In addition to the kitchen, the hickory hardwood floors are found in the foyer and formal dining area. Also, the formal dining has a trey ceiling, crown molding, chair railing and shadow boxes. A fantastic 1st floor primary bedroom suite features a 10-foot trey ceiling, walk in closet with custom shelving and an ensuite bath featuring a ceramic tile shower and floors and a double bowl vanity with granite vanity top. The second level provides three spacious bedrooms, large custom closets and a generous central bathroom with a double bowl vanity and granite top, linen closet, and an interior pocket door to provide privacy between the common area and tub. Additional features: Solid core interior doors, Anderson windows, Schlage locksets, Insulated bathroom and laundry room walls to keep noise at a minimum, 9-foot ceilings on the first floor, 9 foot poured concrete basement walls, Oversized side entry 3 car garage, Garage door openers, Concrete patio, Covered front porch, Multiple zone heating, Dual HVAC system (electric heat pump with propane), Owned propane tank, Tankless hot water heater, Bilco basement door, Main level laundry and much more. HURRY, there is time to make the following selections: ceramic tile, carpeting, granite counters, granite vanity tops and interior paint colors. Come discover Pennington; a 38-acre intimate and private community nestled in Upper Allen Township. Pennington features all custom homes built on spacious lots with open space to the rear and beautiful mountain views. Pennington also features walking trails, public utilities and is located less than 20 minutes from UPMC and Penn State Medical Centers. Pennington's convenient location provides easy access to all major highways allowing for short commutes to Harrisburg, Hershey, Gettysburg, and Lancaster. Nearby are golf courses, restaurants, wineries, Messiah College, the Yellow Breeches Creek, and shopping centers. Bring your creativity and dreams to Pennington! See associated docs for complete list of lot sizes, prices, and community information.
Location
State PA
County Cumberland
Area Upper Allen Twp (14442)
Zoning RS
Rooms
Other Rooms Dining Room, Primary Bedroom, Bedroom 2, Bedroom 3, Bedroom 4, Kitchen, Study, Great Room, Laundry
Basement Outside Entrance
Main Level Bedrooms 1
Interior
Interior Features Breakfast Area, Carpet, Chair Railings, Crown Moldings, Dining Area, Family Room Off Kitchen, Kitchen - Eat-In, Primary Bath(s), Walk-in Closet(s), Other
Hot Water Propane, Tankless
Heating Forced Air, Heat Pump - Gas BackUp
Cooling Central A/C
Flooring Carpet, Ceramic Tile, Hardwood
Equipment Built-In Microwave, Dishwasher, Oven/Range - Gas, Range Hood, Water Heater - Tankless
Fireplace N
Window Features Double Hung
Appliance Built-In Microwave, Dishwasher, Oven/Range - Gas, Range Hood, Water Heater - Tankless
Heat Source Electric, Propane - Owned
Laundry Main Floor
Exterior
Exterior Feature Patio(s), Porch(es), Roof
Garage Garage - Side Entry
Garage Spaces 7.0
Waterfront N
Water Access N
Roof Type Shingle
Accessibility Other
Porch Patio(s), Porch(es), Roof
Attached Garage 3
Total Parking Spaces 7
Garage Y
Building
Story 2
Foundation Passive Radon Mitigation
Sewer Public Sewer
Water Public
Architectural Style Traditional
Level or Stories 2
Additional Building Above Grade
New Construction N
Schools
High Schools Mechanicsburg Area
School District Mechanicsburg Area
Others
HOA Fee Include Common Area Maintenance
Senior Community No
Tax ID NO TAX RECORD
Ownership Fee Simple
SqFt Source Estimated
Acceptable Financing Cash, Conventional, FHA, VA
Listing Terms Cash, Conventional, FHA, VA
Financing Cash,Conventional,FHA,VA
Special Listing Condition Standard
Read Less Info
Want to know what your home might be worth? Contact us for a FREE valuation!

Our team is ready to help you sell your home for the highest possible price ASAP

Bought with Amy Wastler • BHHS Fox & Roach - Center Valley
GET MORE INFORMATION





