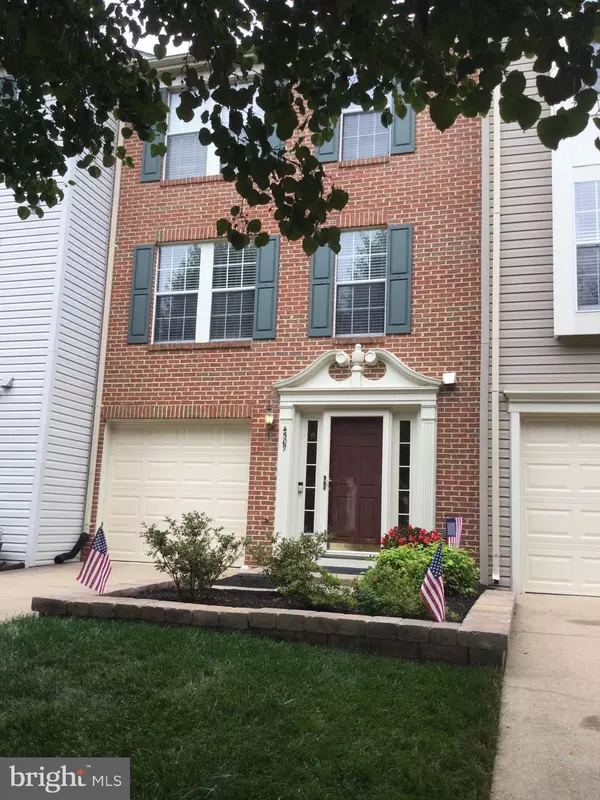For more information regarding the value of a property, please contact us for a free consultation.
Key Details
Sold Price $295,000
Property Type Townhouse
Sub Type Interior Row/Townhouse
Listing Status Sold
Purchase Type For Sale
Square Footage 1,660 sqft
Price per Sqft $177
Subdivision Turnberry Village
MLS Listing ID VASP231646
Sold Date 07/21/21
Style Other
Bedrooms 2
Full Baths 2
Half Baths 1
HOA Fees $99/qua
HOA Y/N Y
Abv Grd Liv Area 1,240
Originating Board BRIGHT
Year Built 1995
Annual Tax Amount $1,626
Tax Year 2020
Lot Size 2,200 Sqft
Acres 0.05
Property Description
Impeccably maintained and tastefully updated Brick front 2 Bedroom 2-1/2 Bath townhome in Lee's Hill Turnberry section. Spacious kitchen with large pantry boasts new granite countertops and wood flooring(2020) also Stainless Steel Appliances. Roomy primary bedroom with on-suite and Closet by Design Custom walk-in closet. Large secondary bedroom with bathroom access could be used as a second Primary suite. Spotless 1 car garage with TV, painted floor, opener and brand new insulated door(2021) already set up for your man cave or additional parking. Dual zone heating and cooling with 2 thermostats for optimal comfort, just serviced with all ducts including dryer cleaned in 2020. New flooring in foyer and laundry room(2020), remodeled powder room on first level(2020), new pet friendly stain resistant carpet throughout(2020), new Hot water heater(2017). And don't forget the outside with professionally landscaped front yard, privacy fenced back yard with rubber kid and pet friendly mulch area for entertaining as well as a wonderful Azek maintenance free deck(2021) that backs to woods. New roof(2016). The only thing that is missing is you!!!!
Location
State VA
County Spotsylvania
Zoning R2
Interior
Interior Features Carpet, Combination Dining/Living, Kitchen - Eat-In, Pantry, Primary Bath(s), Upgraded Countertops, Walk-in Closet(s), Wood Floors
Hot Water Natural Gas
Heating Heat Pump(s), Zoned
Cooling Ceiling Fan(s), Heat Pump(s), Zoned
Fireplaces Number 1
Fireplaces Type Marble, Mantel(s), Gas/Propane
Equipment Dishwasher, Disposal, Dryer - Electric, Icemaker, Microwave, Oven/Range - Electric, Stainless Steel Appliances, Refrigerator, Washer, Water Heater
Furnishings No
Fireplace Y
Appliance Dishwasher, Disposal, Dryer - Electric, Icemaker, Microwave, Oven/Range - Electric, Stainless Steel Appliances, Refrigerator, Washer, Water Heater
Heat Source Natural Gas
Laundry Lower Floor
Exterior
Exterior Feature Deck(s)
Garage Garage - Front Entry, Garage Door Opener, Inside Access
Garage Spaces 3.0
Fence Rear, Wood, Privacy
Utilities Available Cable TV Available, Electric Available, Phone Available, Sewer Available, Water Available
Amenities Available Basketball Courts, Club House, Common Grounds, Community Center, Fitness Center, Golf Course, Golf Course Membership Available, Jog/Walk Path, Picnic Area, Pool - Outdoor, Tennis Courts, Tot Lots/Playground
Water Access N
Accessibility None
Porch Deck(s)
Attached Garage 1
Total Parking Spaces 3
Garage Y
Building
Lot Description Backs to Trees
Story 3
Sewer Public Sewer
Water Public
Architectural Style Other
Level or Stories 3
Additional Building Above Grade, Below Grade
New Construction N
Schools
School District Spotsylvania County Public Schools
Others
HOA Fee Include Common Area Maintenance,Pool(s),Recreation Facility,Snow Removal,Trash
Senior Community No
Tax ID 36F31-136-
Ownership Fee Simple
SqFt Source Assessor
Acceptable Financing Cash, Conventional, Negotiable
Listing Terms Cash, Conventional, Negotiable
Financing Cash,Conventional,Negotiable
Special Listing Condition Standard
Read Less Info
Want to know what your home might be worth? Contact us for a FREE valuation!

Our team is ready to help you sell your home for the highest possible price ASAP

Bought with Robert Washington IV • Belcher Real Estate, LLC.
GET MORE INFORMATION





