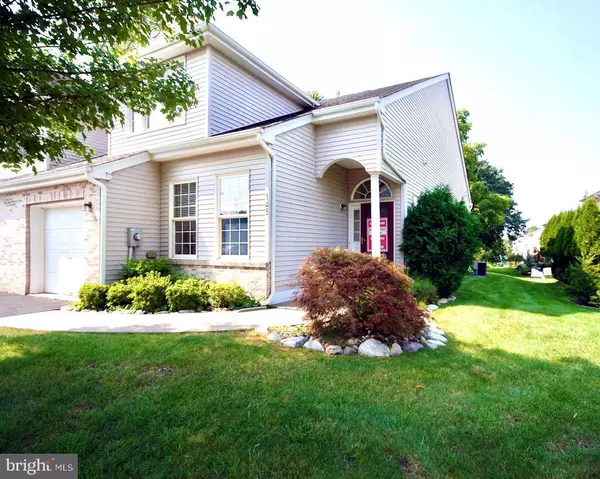For more information regarding the value of a property, please contact us for a free consultation.
Key Details
Sold Price $450,000
Property Type Townhouse
Sub Type End of Row/Townhouse
Listing Status Sold
Purchase Type For Sale
Square Footage 2,246 sqft
Price per Sqft $200
Subdivision None Available
MLS Listing ID NJSO2000428
Sold Date 10/29/21
Style Traditional
Bedrooms 3
Full Baths 2
Half Baths 1
HOA Fees $280/mo
HOA Y/N Y
Abv Grd Liv Area 2,246
Originating Board BRIGHT
Year Built 2006
Annual Tax Amount $8,601
Tax Year 2020
Property Description
Great location in prestigious Canal Walk 55+ age-restricted complex with its comprehensive club house, pools, tennis courts and activities. This desirable Hampton end unit townhouse offers lots of living space with 3 bedrooms and 2 full and one bath. The first floor includes a 2-story foyer and Great Room (Living Room/Dining Room Combo) with hardwood floors, an Eat-in Kitchen with ceramic floor, recessed lights, gas range, microwave and sliding doors which lead to a lovely patio and serene open area. First floor also includes a Study/Den; Laundry Room; Master Bedroom with hardwood floors, walk-in closet, a second closet, and full Bath with dual vanity, soaking tub, ceramic floor, and oversized stall shower. Second level has 2 Bedrooms, full bath and dramatic open loft area over-looking the downstairs. The Canal Walk Community includes every amenity imaginable! Weekly events, Bocce Ball, Golf Trips, Bowling, Indoor and Outdoor pool and spa, Tennis Courts, Gym, Yoga, Art Class, Zumba, Book Club, Young At Heart Club, Ping Pong, Softball, Poker, Bridge, Library, and Computer Club.
Location
State NJ
County Somerset
Area Franklin Twp (21808)
Zoning SCV
Rooms
Main Level Bedrooms 1
Interior
Interior Features Formal/Separate Dining Room, Kitchen - Eat-In, Pantry, Stall Shower, Other
Hot Water Natural Gas
Heating Forced Air
Cooling Central A/C
Equipment Built-In Microwave, Oven/Range - Gas
Furnishings No
Fireplace N
Appliance Built-In Microwave, Oven/Range - Gas
Heat Source Natural Gas
Exterior
Parking Features Garage Door Opener
Garage Spaces 1.0
Utilities Available Under Ground
Amenities Available Pool - Indoor, Pool - Outdoor, Tennis Courts, Game Room, Gated Community, Jog/Walk Path, Library, Party Room
Water Access N
Roof Type Asphalt,Shingle
Accessibility Other
Attached Garage 1
Total Parking Spaces 1
Garage Y
Building
Story 2
Foundation Other
Sewer Public Sewer
Water Public
Architectural Style Traditional
Level or Stories 2
Additional Building Above Grade, Below Grade
New Construction N
Schools
Elementary Schools Franklin
Middle Schools Franklin
High Schools Franklin H.S.
School District Franklin Township Public Schools
Others
Pets Allowed Y
HOA Fee Include Bus Service,Lawn Maintenance,Snow Removal,Trash,Health Club,Pool(s),A/C unit(s)
Senior Community Yes
Age Restriction 55
Tax ID 08-00513 34-00011
Ownership Condominium
Acceptable Financing Cash, Conventional, VA, FHA
Horse Property N
Listing Terms Cash, Conventional, VA, FHA
Financing Cash,Conventional,VA,FHA
Special Listing Condition Standard
Pets Allowed No Pet Restrictions
Read Less Info
Want to know what your home might be worth? Contact us for a FREE valuation!

Our team is ready to help you sell your home for the highest possible price ASAP

Bought with Non Member • Non Subscribing Office
GET MORE INFORMATION





