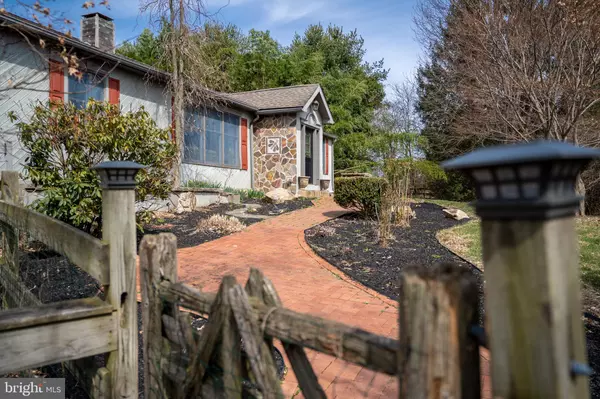For more information regarding the value of a property, please contact us for a free consultation.
Key Details
Sold Price $380,000
Property Type Single Family Home
Sub Type Detached
Listing Status Sold
Purchase Type For Sale
Square Footage 2,324 sqft
Price per Sqft $163
Subdivision None Available
MLS Listing ID PABK353712
Sold Date 07/31/20
Style Ranch/Rambler
Bedrooms 4
Full Baths 3
Half Baths 1
HOA Y/N N
Abv Grd Liv Area 1,324
Originating Board BRIGHT
Year Built 1978
Annual Tax Amount $5,766
Tax Year 2019
Lot Size 8.360 Acres
Acres 8.36
Lot Dimensions 0.00 x 0.00
Property Description
The perfect combination of private country living, yet easy commutability to King of Prussia, Chester County, and the Lehigh Valley. A tree-lined drive introduces more than eight acres of expansive rolling land that envelopes this quaint four bedroom, three and a half bath ranch home with plentiful windows and skylights that saturate the main level with natural light. The rustic wood architectural touches of the living room along with the cozy gas fireplace make this space warm and inviting. The kitchen has extensive granite counters, tiled floor, gas range, vaulted ceiling with skylights, and overlooks the beautiful country landscape. The sunroom would be perfect for a formal dining area, and leads to back deck and secluded brick patio with arbor. Two master bedrooms on main floor, larger one with access to deck and hall bath with vaulted ceiling and skylight, and second master suite with tiled bath and double vanity and tiled shower. The lower level could easily function as in-law quarters, with two of the four bedrooms, family room, laundry room, as well as full bath. Ten-stall 65x34 pole barn with tack room and attached feed/storage shed. Electric is run to all five pastures and riding ring, along with separate potting shed and 400 sq ft outbuilding with heat and AC, that was once an exercise/music studio (would be great as separate home office!). Property is immediately available for its next owner along with horses and other animals, yet would also fit the needs of a car enthusiast, landscaper, or contractor. Please contact Listing Agent for showings and information!
Location
State PA
County Berks
Area Washington Twp (10289)
Zoning RES
Rooms
Other Rooms Living Room, Dining Room, Primary Bedroom, Bedroom 2, Bedroom 3, Bedroom 4, Kitchen, Family Room, Laundry, Bathroom 1, Bathroom 2, Bathroom 3
Basement Full, Fully Finished, Heated, Outside Entrance, Walkout Level
Main Level Bedrooms 2
Interior
Interior Features Carpet, Breakfast Area, Ceiling Fan(s), Dining Area, Kitchen - Eat-In, Pantry, Recessed Lighting, Skylight(s), Studio, Upgraded Countertops
Hot Water Propane
Heating Forced Air, Baseboard - Electric
Cooling Central A/C
Flooring Hardwood, Ceramic Tile, Carpet
Fireplaces Number 1
Fireplaces Type Gas/Propane
Furnishings No
Fireplace Y
Heat Source Electric, Propane - Owned
Laundry Lower Floor
Exterior
Exterior Feature Brick, Patio(s), Deck(s)
Garage Spaces 10.0
Fence Electric
Water Access N
Roof Type Architectural Shingle,Pitched
Accessibility None
Porch Brick, Patio(s), Deck(s)
Total Parking Spaces 10
Garage N
Building
Lot Description Cleared, Front Yard, Open, Private, Rear Yard, Rural
Story 2
Foundation Block
Sewer On Site Septic
Water Well
Architectural Style Ranch/Rambler
Level or Stories 2
Additional Building Above Grade, Below Grade
Structure Type Vaulted Ceilings,Dry Wall
New Construction N
Schools
High Schools Boyertown Area Senior
School District Boyertown Area
Others
Senior Community No
Tax ID 89-5490-03-02-9743
Ownership Fee Simple
SqFt Source Assessor
Acceptable Financing Cash, Conventional
Horse Property Y
Horse Feature Riding Ring, Stable(s)
Listing Terms Cash, Conventional
Financing Cash,Conventional
Special Listing Condition Standard
Read Less Info
Want to know what your home might be worth? Contact us for a FREE valuation!

Our team is ready to help you sell your home for the highest possible price ASAP

Bought with Kim Welch • RE/MAX Achievers-Collegeville
GET MORE INFORMATION




