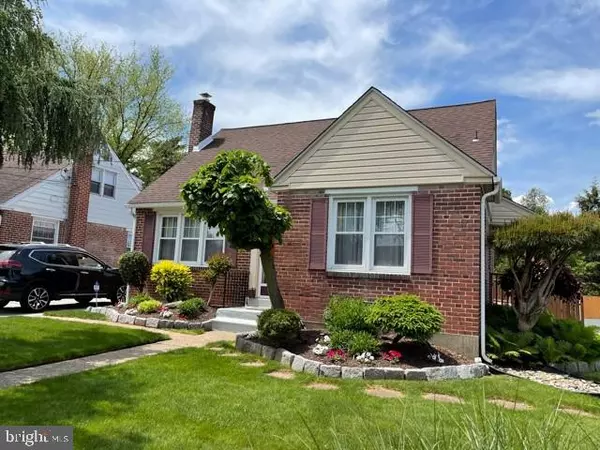For more information regarding the value of a property, please contact us for a free consultation.
Key Details
Sold Price $310,000
Property Type Single Family Home
Sub Type Detached
Listing Status Sold
Purchase Type For Sale
Square Footage 1,616 sqft
Price per Sqft $191
Subdivision None Available
MLS Listing ID PADE546460
Sold Date 06/23/21
Style Cape Cod
Bedrooms 3
Full Baths 1
Half Baths 1
HOA Y/N N
Abv Grd Liv Area 1,116
Originating Board BRIGHT
Year Built 1950
Annual Tax Amount $5,625
Tax Year 2020
Lot Size 9,322 Sqft
Acres 0.21
Lot Dimensions 50.00 x 175.00
Property Description
Come see this ideally located Cape Cod home with its professionally landscaped yard. This truly move in condition home features a formal living room with refinished hardwood floors and fresh paint, a formal dining room, the large eat in chefs kitchen features a center island with a new top of the line stove, new granite counter tops and stainless steel appliances. The main floor has a nice sized bedroom with hardwood floors and a remodeled hall full bath. The upper level has 2 generous sized bedrooms with vaulted ceilings with recessed lighting and casablanca ceiling fans also has new flooring throughout this floor plus a newly remodeled half bath. The lower level is finished into a family room with a gas fireplace a separate office, bar area and laundry room. All this and conveniently located near major roadways, Schools and shopping.
Location
State PA
County Delaware
Area Ridley Twp (10438)
Zoning RES
Rooms
Other Rooms Living Room, Dining Room, Primary Bedroom, Bedroom 2, Bedroom 3, Kitchen, Family Room, Basement, Office, Bathroom 1, Half Bath
Basement Full
Main Level Bedrooms 1
Interior
Interior Features Ceiling Fan(s), Entry Level Bedroom, Kitchen - Eat-In, Kitchen - Island, Recessed Lighting
Hot Water Natural Gas
Heating Forced Air
Cooling Central A/C
Flooring Hardwood, Tile/Brick, Ceramic Tile, Laminated
Fireplaces Number 1
Equipment Oven - Self Cleaning, Oven/Range - Electric, Stainless Steel Appliances, Dishwasher, Cooktop - Down Draft
Appliance Oven - Self Cleaning, Oven/Range - Electric, Stainless Steel Appliances, Dishwasher, Cooktop - Down Draft
Heat Source Natural Gas
Laundry Basement
Exterior
Garage Spaces 5.0
Fence Fully, Wood
Waterfront N
Water Access N
Roof Type Architectural Shingle
Accessibility None
Parking Type Driveway
Total Parking Spaces 5
Garage N
Building
Story 1.5
Foundation Concrete Perimeter
Sewer Public Sewer
Water Public
Architectural Style Cape Cod
Level or Stories 1.5
Additional Building Above Grade, Below Grade
New Construction N
Schools
Elementary Schools Edgewood
Middle Schools Ridley
High Schools Ridley
School District Ridley
Others
Senior Community No
Tax ID 38-03-01651-00
Ownership Fee Simple
SqFt Source Assessor
Special Listing Condition Standard
Read Less Info
Want to know what your home might be worth? Contact us for a FREE valuation!

Our team is ready to help you sell your home for the highest possible price ASAP

Bought with Kendyll Young • Compass RE
GET MORE INFORMATION





