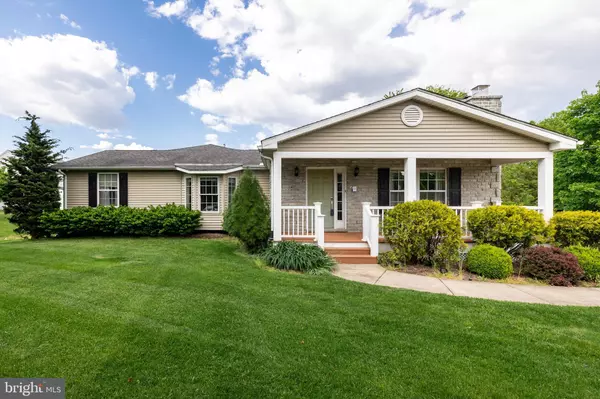For more information regarding the value of a property, please contact us for a free consultation.
Key Details
Sold Price $455,000
Property Type Single Family Home
Sub Type Detached
Listing Status Sold
Purchase Type For Sale
Square Footage 1,776 sqft
Price per Sqft $256
Subdivision None Available
MLS Listing ID NJBL397958
Sold Date 09/10/21
Style Ranch/Rambler
Bedrooms 3
Full Baths 2
HOA Y/N N
Abv Grd Liv Area 1,776
Originating Board BRIGHT
Year Built 1975
Annual Tax Amount $9,412
Tax Year 2020
Lot Size 0.861 Acres
Acres 0.86
Lot Dimensions 100.00 x 375.00
Property Description
Wow! Dont miss this rare chance to own your own little piece of paradise in Delran! This energy-certified 3 Bedroom, 2 Bath Ranch with a full basement is situated on almost an acre of open ground! Life becomes a vacation outside with a fenced-in, saltwater, fiberglass in-ground pool equipped with a heat pump, automatic pool cleaner, LED color changing lighting, and Laminar jets installed in concrete decking. PLUS, there's a jacuzzi hot tub in stand-alone gazebo. Landscaping is professional and meticulous with commercial-grade outdoor lighting. A large Aztec Timbertech engineered Deck extends along the length of the house and is partially covered to shield from the elements. Inside the home, theres a modern Kitchen with 2 built-in ovens as well as a range/oven, an updated wood cabinet with granite countertops, recessed lighting, and stainless steel appliances. Adjacent, theres an ample-sized Family Room with a vaulted ceiling. Want to entertain inside? There is also a formal Living room with a wood-burning stove insert and a Dining Room. The Primary Suite has it all with a large space, walk-in closet, sliders leading out to the deck, AND a full updated Bath with a Jacuzzi tub and a tiled, stall shower. There is an additional 2 Bedrooms, and a full updated Bath, and a laundry closet to complete the space. If youre looking for more space - look no further! The finished basement has recessed lighting and carpeting and offers a second room that is great for an office or playroom. Worried about storage? Dont! There is a 29 x 10 room in the basement AND a detached 2-Car garage for all of your storage need! What's more, a separate heated and air-conditioned room separate from the garage that serves as an office or playroom. This home is also certified energy efficient! Dont miss your opportunity to own this gem!! HVAC and Tankless Water heater installed in Feb. 2021. Theres also a 9.8 KW Grid Tie solar array that is a FULLY OWNED, maintenance-free system that significantly offsets the electric bill and generates an average of one SREC a month! Make your appointment today!
Location
State NJ
County Burlington
Area Delran Twp (20310)
Zoning RES.
Rooms
Other Rooms Living Room, Dining Room, Primary Bedroom, Bedroom 2, Bedroom 3, Kitchen, Family Room, Basement, Foyer, Breakfast Room
Basement Full, Partially Finished
Main Level Bedrooms 3
Interior
Interior Features Attic, Breakfast Area, Carpet, Ceiling Fan(s), Dining Area, Family Room Off Kitchen, Primary Bath(s), Recessed Lighting, Stall Shower, Tub Shower, Walk-in Closet(s), Wood Floors
Hot Water Natural Gas
Heating Forced Air
Cooling Central A/C
Flooring Carpet, Ceramic Tile, Hardwood
Fireplaces Number 1
Fireplaces Type Brick, Wood
Equipment Dishwasher, Dryer, Oven - Self Cleaning, Oven/Range - Gas, Oven - Wall, Refrigerator, Washer
Fireplace Y
Appliance Dishwasher, Dryer, Oven - Self Cleaning, Oven/Range - Gas, Oven - Wall, Refrigerator, Washer
Heat Source Natural Gas
Laundry Main Floor
Exterior
Exterior Feature Deck(s), Patio(s), Porch(es)
Garage Garage - Front Entry
Garage Spaces 2.0
Pool In Ground
Water Access N
Roof Type Pitched,Shingle
Accessibility None
Porch Deck(s), Patio(s), Porch(es)
Total Parking Spaces 2
Garage Y
Building
Story 1
Sewer On Site Septic
Water Public
Architectural Style Ranch/Rambler
Level or Stories 1
Additional Building Above Grade, Below Grade
New Construction N
Schools
Elementary Schools Millbridge E.S.
Middle Schools Delran M.S.
High Schools Delran H.S.
School District Delran Township Public Schools
Others
Senior Community No
Tax ID 10-00119-00010
Ownership Fee Simple
SqFt Source Assessor
Acceptable Financing Conventional, FHA, VA
Listing Terms Conventional, FHA, VA
Financing Conventional,FHA,VA
Special Listing Condition Standard
Read Less Info
Want to know what your home might be worth? Contact us for a FREE valuation!

Our team is ready to help you sell your home for the highest possible price ASAP

Bought with Anna P Alves • Keller Williams Realty - Moorestown
GET MORE INFORMATION





