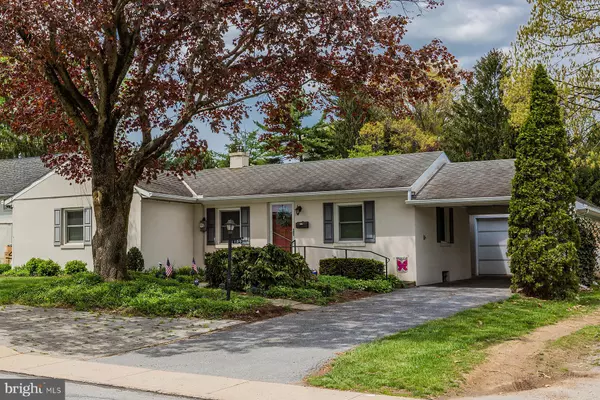Bought with Mark Crystal • Sands & Company Real Estate
For more information regarding the value of a property, please contact us for a free consultation.
Key Details
Sold Price $270,000
Property Type Single Family Home
Sub Type Detached
Listing Status Sold
Purchase Type For Sale
Square Footage 1,786 sqft
Price per Sqft $151
Subdivision Millersville
MLS Listing ID PALA2017434
Sold Date 06/27/22
Style Ranch/Rambler
Bedrooms 3
Full Baths 1
HOA Y/N N
Abv Grd Liv Area 1,534
Year Built 1954
Available Date 2022-05-07
Annual Tax Amount $4,294
Tax Year 2022
Lot Size 9,148 Sqft
Acres 0.21
Lot Dimensions 0.00 x 0.00
Property Sub-Type Detached
Source BRIGHT
Property Description
Welcome to this lovingly cared for ranch home in Penn Manor Schools. Located in walking distance to the high school, this charming Millersville home is close to everything!
Enjoy family gatherings with 3 separate living spaces to spread out! A formal living room at the front of the home, beautiful sundrenched family room in the addition that was added off the kitchen, and a finished basement space perfect for big get togethers.
Three nice sized bedrooms, a full bath and quaint kitchen round out the home.
Outside the back yard is perfect for summer barbeques, pets and kids. The detached garage and carport provide plenty of parking and storage space.
Recent updates include replacement Anderson windows throughout the home in 2018, New Chimney lining in 2017, Oil tank in 2020, AC in 2011.
This is the perfect home to call your own and add your personal touches to.
Location
State PA
County Lancaster
Area Millersville Boro (10544)
Zoning RESIDENTIAL
Rooms
Other Rooms Living Room, Dining Room, Bedroom 2, Bedroom 3, Family Room, Bedroom 1, Other, Bathroom 1
Basement Partially Finished, Full
Main Level Bedrooms 3
Interior
Interior Features Ceiling Fan(s), Combination Dining/Living
Hot Water Oil
Heating Hot Water
Cooling Central A/C
Flooring Hardwood, Partially Carpeted
Window Features Energy Efficient,Insulated,Replacement
Heat Source Oil
Laundry Basement
Exterior
Parking Features Garage - Front Entry, Oversized
Garage Spaces 2.0
Fence Fully
Water Access N
Roof Type Architectural Shingle
Accessibility None
Total Parking Spaces 2
Garage Y
Building
Lot Description Level, Rear Yard
Story 1
Foundation Block
Above Ground Finished SqFt 1534
Sewer Public Sewer
Water Public
Architectural Style Ranch/Rambler
Level or Stories 1
Additional Building Above Grade, Below Grade
New Construction N
Schools
Middle Schools Manor
High Schools Penn Manor H.S.
School District Penn Manor
Others
Senior Community No
Tax ID 440-21667-0-0000
Ownership Fee Simple
SqFt Source 1786
Acceptable Financing Cash, Conventional, FHA, VA
Listing Terms Cash, Conventional, FHA, VA
Financing Cash,Conventional,FHA,VA
Special Listing Condition Standard
Read Less Info
Want to know what your home might be worth? Contact us for a FREE valuation!

Our team is ready to help you sell your home for the highest possible price ASAP

GET MORE INFORMATION



