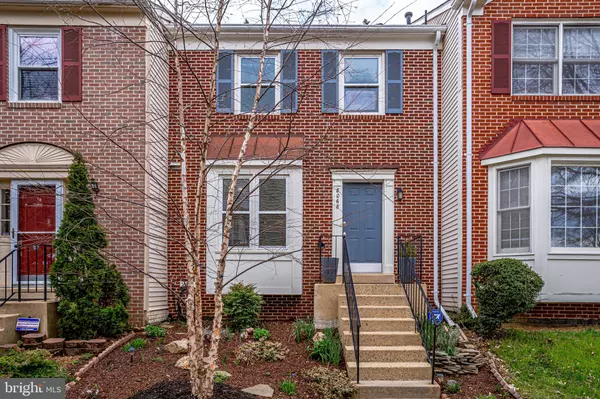For more information regarding the value of a property, please contact us for a free consultation.
Key Details
Sold Price $570,000
Property Type Townhouse
Sub Type Interior Row/Townhouse
Listing Status Sold
Purchase Type For Sale
Square Footage 1,712 sqft
Price per Sqft $332
Subdivision Landsdowne
MLS Listing ID VAFX2058324
Sold Date 04/29/22
Style Colonial
Bedrooms 3
Full Baths 2
Half Baths 2
HOA Fees $101/qua
HOA Y/N Y
Abv Grd Liv Area 1,372
Originating Board BRIGHT
Year Built 1989
Annual Tax Amount $5,539
Tax Year 2021
Lot Size 1,306 Sqft
Acres 0.03
Property Description
Offer deadline Monday 12pm, please reach out to listing agents if you intend to submit an offer. Absolutely gorgeous, nicely updated Townhome in desirable Landsdowne section of Fairfax County. Move in ready! Brand-new kitchen cabinets with recess lights and fresh paint! Lovely Brazilian Teak hardwoods on main level - living room with separate dining area, kitchen, doors to very private deck and fenced rear yard. Cozy fireplace on main level. 3 bedrooms with en-suite bath in the spacious primary bedroom, and a second hall bath upstairs. New carpet throughout the upstairs. Spacious lower level is fully finished with half bath (could be converted to full bath, rough in for shower exists) and storage room. HVAC 2019, water heater 2021 and new kitchen 2022. Adjacent to Island Creek and Kingstowne area of Alexandria and Fairfax County. Walk to Wegmans shopping center, shopping and restaurants. Minutes to the Beulah Gate at Ft Belvoir, Olde Towne, Amazon HQ2, and Springfield Metro. Landsdowne is a very walkable community with trails, tot-lots, a large pool, and open areas for recreation and enjoyment.
Location
State VA
County Fairfax
Zoning 304
Rooms
Other Rooms Living Room, Dining Room, Primary Bedroom, Bedroom 2, Kitchen, Game Room, Family Room, Den, Foyer, Bedroom 1
Basement Full
Interior
Interior Features Attic, Breakfast Area, Dining Area, Floor Plan - Traditional, Kitchen - Country, Primary Bath(s), Recessed Lighting, Tub Shower
Hot Water Natural Gas
Heating Forced Air
Cooling Central A/C
Fireplaces Number 1
Fireplaces Type Fireplace - Glass Doors, Wood
Equipment Washer/Dryer Hookups Only, Dishwasher, Disposal, Exhaust Fan, Icemaker, Microwave, Oven/Range - Electric, Oven - Self Cleaning, Refrigerator
Fireplace Y
Window Features Bay/Bow,Screens,Storm
Appliance Washer/Dryer Hookups Only, Dishwasher, Disposal, Exhaust Fan, Icemaker, Microwave, Oven/Range - Electric, Oven - Self Cleaning, Refrigerator
Heat Source Natural Gas
Laundry Basement
Exterior
Exterior Feature Deck(s)
Fence Rear
Utilities Available Cable TV Available
Amenities Available Pool - Outdoor, Tennis Courts, Tot Lots/Playground, Common Grounds, Bike Trail, Community Center
Waterfront N
Water Access N
Roof Type Composite
Accessibility None
Porch Deck(s)
Parking Type Parking Lot
Garage N
Building
Story 3
Foundation Concrete Perimeter
Sewer Public Sewer
Water Public
Architectural Style Colonial
Level or Stories 3
Additional Building Above Grade, Below Grade
New Construction N
Schools
Elementary Schools Island Creek
Middle Schools Hayfield Secondary School
High Schools Hayfield
School District Fairfax County Public Schools
Others
Pets Allowed Y
HOA Fee Include Common Area Maintenance,Pool(s),Recreation Facility,Road Maintenance,Snow Removal,Trash
Senior Community No
Tax ID 0992 07 0571
Ownership Fee Simple
SqFt Source Estimated
Horse Property N
Special Listing Condition Standard
Pets Description No Pet Restrictions
Read Less Info
Want to know what your home might be worth? Contact us for a FREE valuation!

Our team is ready to help you sell your home for the highest possible price ASAP

Bought with Jesse R Devamithran • Keller Williams Fairfax Gateway
GET MORE INFORMATION





