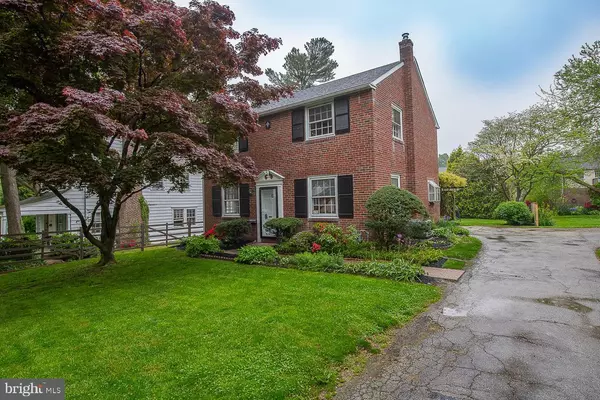For more information regarding the value of a property, please contact us for a free consultation.
Key Details
Sold Price $482,500
Property Type Single Family Home
Sub Type Detached
Listing Status Sold
Purchase Type For Sale
Square Footage 1,656 sqft
Price per Sqft $291
Subdivision Ardmoor
MLS Listing ID PADE545216
Sold Date 06/18/21
Style Colonial
Bedrooms 3
Full Baths 1
HOA Y/N N
Abv Grd Liv Area 1,656
Originating Board BRIGHT
Year Built 1945
Annual Tax Amount $6,611
Tax Year 2020
Lot Size 6,055 Sqft
Acres 0.14
Lot Dimensions 50.00 x 115.00
Property Description
Welcome Home! Highly desirable brick single home in Ardmore Park/Haverford Township. Friendly and walkable neighborhood close to parks, transportation, shopping/Suburban Square, and more. The first floor boasts a large sun-drenched living room and dining room with a custom built-in corner cabinet and refinished hardwood oak floors. The kitchen has solid wood cabinets, a new gas stove and microwave, a garden window, and ample storage. The newly renovated family room features a custom brick gas fireplace, recessed lighting, and large picture windows. A large sliding door accesses the connected screened-in porch including a drop-down table and ceiling fan. Two porch doors access a garden lover's back yard and fishpond as well as a wisteria-covered pergola that is 50+ years. The fish pond is opened up for the season and ready for you to enjoy the relaxing sounds of the stream and colors of the goldfish. The bright second floor has 3 bedrooms: a master with 2 generous closets, and the second and third bedrooms each with their own. The bath is tiled and accessible to all. From the hall, there is a door to a spacious sundeck. Attic access is from the second bedroom and allows for additional storage. Hardwood floors throughout. New HVAC. New Roof. New fencing. Full basement with laundry and utility sink. Come see and fall in love today!
Location
State PA
County Delaware
Area Haverford Twp (10422)
Zoning RESIDENTIAL
Rooms
Other Rooms Living Room, Dining Room, Bedroom 2, Bedroom 3, Kitchen, Family Room, Basement, Bedroom 1, Bathroom 1, Screened Porch
Basement Full
Interior
Hot Water Natural Gas
Heating Forced Air
Cooling Central A/C
Heat Source Natural Gas
Exterior
Garage Spaces 2.0
Waterfront N
Water Access N
Accessibility None
Parking Type Driveway
Total Parking Spaces 2
Garage N
Building
Story 2
Sewer Public Sewer
Water Public
Architectural Style Colonial
Level or Stories 2
Additional Building Above Grade, Below Grade
New Construction N
Schools
School District Haverford Township
Others
Senior Community No
Tax ID 22-06-00762-00
Ownership Fee Simple
SqFt Source Assessor
Acceptable Financing Cash, Conventional
Listing Terms Cash, Conventional
Financing Cash,Conventional
Special Listing Condition Standard
Read Less Info
Want to know what your home might be worth? Contact us for a FREE valuation!

Our team is ready to help you sell your home for the highest possible price ASAP

Bought with Barbara C Breen • BHHS Fox & Roach-Rosemont
GET MORE INFORMATION





