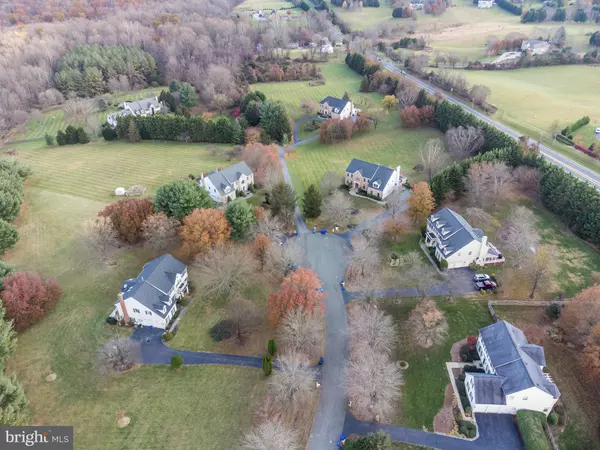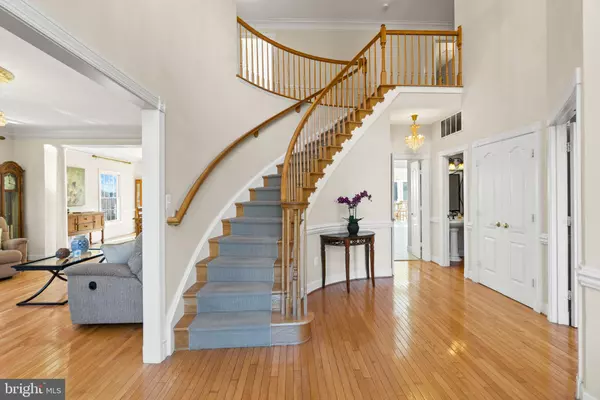For more information regarding the value of a property, please contact us for a free consultation.
Key Details
Sold Price $1,110,000
Property Type Single Family Home
Sub Type Detached
Listing Status Sold
Purchase Type For Sale
Square Footage 6,226 sqft
Price per Sqft $178
Subdivision Darnestown Outside
MLS Listing ID MDMC2023358
Sold Date 01/10/22
Style Colonial
Bedrooms 5
Full Baths 4
Half Baths 1
HOA Y/N N
Abv Grd Liv Area 4,226
Originating Board BRIGHT
Year Built 1996
Annual Tax Amount $10,282
Tax Year 2021
Lot Size 1.960 Acres
Acres 1.96
Property Description
FALL IN LOVE WITH THIS PICTURE PERFECT DARNESTOWN HOME situated on 2 acres of gorgeous property. Featuring 5 bedrooms, 4.5 bathrooms, a walkout lower level, an oversized owners suite and much more! As soon as you step into the foyer, you are captivated by the exquisite detailing throughout from the two story foyer to the gleaming hardwood floors. The main level is complete with a private study, a formal living room, a large dining room, a charming family room and a gourmet kitchen with a huge center island and a beautiful eating sunroom with walls of windows overlooking the gorgeous backyard. The upper level features an Owners' Suite with a huge walk-in closet, a sitting room and a stunning bathroom for all your pampering needs. There are four additional large bedrooms upstairs and 2 additional bathrooms. The walk-out lower level includes a large rec room, 2 bonus rooms, a full bathroom with a built in custom dry sauna and a kitchenette. Outside will feel like a private retreat with breathtaking grounds complete with extensive hardscape and landscape, a trex deck and a charming patio. New 50-Year Roof (2018), Replaced Hot Water Heater (2021), Replaced Water Pressure System (2021). Walking distance to historical Black Rock Mill, Seneca Ridge Trail and Winery. This is truly a must see!
Location
State MD
County Montgomery
Zoning RC
Rooms
Basement Daylight, Full, Fully Finished, Improved, Rear Entrance, Interior Access, Walkout Level, Windows, Other
Interior
Interior Features 2nd Kitchen, Bar, Breakfast Area, Ceiling Fan(s), Crown Moldings, Dining Area, Family Room Off Kitchen, Formal/Separate Dining Room, Kitchen - Eat-In, Kitchen - Gourmet, Kitchen - Island, Kitchen - Table Space, Upgraded Countertops, Walk-in Closet(s), Water Treat System, Wood Floors, Other
Hot Water Natural Gas
Heating Forced Air
Cooling Central A/C, Ceiling Fan(s)
Fireplaces Number 1
Equipment Cooktop, Disposal, Dryer, Oven - Double, Refrigerator, Stainless Steel Appliances, Washer
Fireplace Y
Appliance Cooktop, Disposal, Dryer, Oven - Double, Refrigerator, Stainless Steel Appliances, Washer
Heat Source Natural Gas
Exterior
Exterior Feature Deck(s), Patio(s)
Garage Garage - Side Entry
Garage Spaces 2.0
Waterfront N
Water Access N
View Trees/Woods
Accessibility Other
Porch Deck(s), Patio(s)
Attached Garage 2
Total Parking Spaces 2
Garage Y
Building
Lot Description Backs to Trees, Cul-de-sac
Story 3
Foundation Other
Sewer Septic Exists
Water Well
Architectural Style Colonial
Level or Stories 3
Additional Building Above Grade, Below Grade
New Construction N
Schools
Elementary Schools Darnestown
Middle Schools Lakelands Park
High Schools Northwest
School District Montgomery County Public Schools
Others
Senior Community No
Tax ID 160602913297
Ownership Fee Simple
SqFt Source Assessor
Special Listing Condition Standard
Read Less Info
Want to know what your home might be worth? Contact us for a FREE valuation!

Our team is ready to help you sell your home for the highest possible price ASAP

Bought with Ferhana Desai • Realty Advantage
GET MORE INFORMATION





