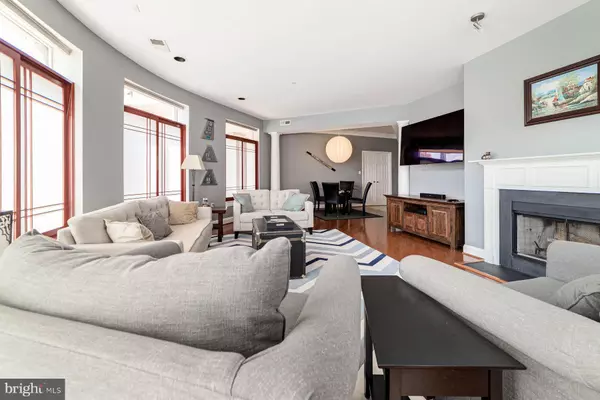For more information regarding the value of a property, please contact us for a free consultation.
Key Details
Sold Price $547,000
Property Type Condo
Sub Type Condo/Co-op
Listing Status Sold
Purchase Type For Sale
Square Footage 1,285 sqft
Price per Sqft $425
Subdivision Old Town
MLS Listing ID VAAX2012264
Sold Date 10/21/22
Style Contemporary
Bedrooms 2
Full Baths 2
Condo Fees $567/mo
HOA Y/N N
Abv Grd Liv Area 1,285
Originating Board BRIGHT
Year Built 1999
Annual Tax Amount $5,388
Tax Year 2016
Property Description
You can not get any closer to the metro and not be able to hear it. Just 1 block to King St metro and prominently located by shops & restaurants. Enjoy city living to the fullest having all these conveniences. Main level entry, single floor living makes this home one can enjoy for many years to come.
Super unique crescent shaped unit with it's wall of windows makes for a very cool space. Not your typical condo. Enter this unit at the street level walk into a modern kitchen with granite countertops, breakfast bar and built in pantry. Though this is a first floor unit (access at street level) you are elevated from the street. This is a must see condo. Guest will enjoy staying in their own room and have access to a separate bath. The massive dining room and living room, separated by Tuscan columns makes you question whether you're in a condo or single family home. You like natural light? Open the custom sliding window treatments along the crescent wall of windows, let the sun shine in and enjoy the panoramic views. On cold nights enjoy a cozy fire. Your primary bedroom has en suite with separate shower/tub and dual sinks. All this and only 1 block from the King St metro in the heart of Old Town.. Uber chic digs! New HVAC installed 2022
Location
State VA
County Alexandria City
Zoning OCH
Direction East
Rooms
Other Rooms Living Room, Dining Room, Primary Bedroom, Bedroom 2, Kitchen
Main Level Bedrooms 2
Interior
Interior Features Breakfast Area, Primary Bath(s), Upgraded Countertops, Wood Floors, Entry Level Bedroom, Window Treatments, Floor Plan - Open, Built-Ins, Carpet
Hot Water Electric
Heating Forced Air
Cooling Central A/C
Flooring Solid Hardwood
Fireplaces Number 1
Fireplaces Type Mantel(s), Screen
Equipment Washer/Dryer Hookups Only, Microwave, Dishwasher, Cooktop, Disposal, Intercom, Refrigerator, Icemaker, Oven - Wall, Washer/Dryer Stacked
Furnishings No
Fireplace Y
Window Features Transom,Casement
Appliance Washer/Dryer Hookups Only, Microwave, Dishwasher, Cooktop, Disposal, Intercom, Refrigerator, Icemaker, Oven - Wall, Washer/Dryer Stacked
Heat Source Electric
Laundry Dryer In Unit, Washer In Unit
Exterior
Garage Additional Storage Area, Garage Door Opener, Inside Access, Underground
Garage Spaces 1.0
Parking On Site 1
Amenities Available Elevator, Reserved/Assigned Parking, Common Grounds
Waterfront N
Water Access N
View City, Panoramic
Accessibility Elevator, Level Entry - Main, Low Pile Carpeting, Other
Parking Type Parking Garage
Total Parking Spaces 1
Garage Y
Building
Story 1
Unit Features Mid-Rise 5 - 8 Floors
Sewer Public Sewer
Water Public
Architectural Style Contemporary
Level or Stories 1
Additional Building Above Grade
Structure Type High
New Construction N
Schools
Elementary Schools Lyles-Crouch
Middle Schools George Washington
High Schools Alexandria City
School District Alexandria City Public Schools
Others
Pets Allowed N
HOA Fee Include Sewer,Water,Management,Insurance,Reserve Funds,Snow Removal,Trash
Senior Community No
Tax ID 50668440
Ownership Condominium
Security Features Intercom,Main Entrance Lock,Sprinkler System - Indoor
Acceptable Financing Conventional, Cash
Listing Terms Conventional, Cash
Financing Conventional,Cash
Special Listing Condition Standard
Read Less Info
Want to know what your home might be worth? Contact us for a FREE valuation!

Our team is ready to help you sell your home for the highest possible price ASAP

Bought with Laurel A Chinn • Century 21 Redwood Realty
GET MORE INFORMATION





