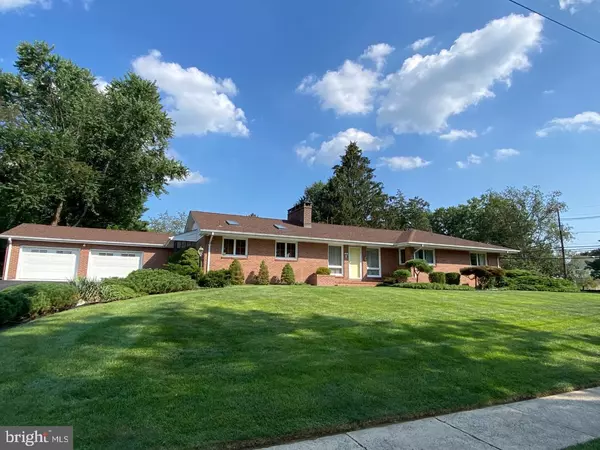For more information regarding the value of a property, please contact us for a free consultation.
Key Details
Sold Price $630,000
Property Type Single Family Home
Sub Type Detached
Listing Status Sold
Purchase Type For Sale
Square Footage 2,199 sqft
Price per Sqft $286
MLS Listing ID NJMX2000628
Sold Date 11/15/21
Style Mid-Century Modern,Ranch/Rambler
Bedrooms 3
Full Baths 3
HOA Y/N N
Abv Grd Liv Area 2,199
Originating Board BRIGHT
Year Built 1960
Annual Tax Amount $9,977
Tax Year 2020
Lot Size 0.482 Acres
Acres 0.48
Lot Dimensions 120.00 x 175.00
Property Description
Beautifully maintained mid century ranch home in the heart of Cranbury. Hardwood floors can be found under the carpet and in all rooms except the kitchen and great room. Upon entering this extremely spacious home expect to be impressed! The light and bright formal spaces are enhanced by wall-to wall neutral carpeting, floor to ceiling windows which allow the beauty of the outdoors inside; and a spectacular marble faade two sided gas fireplace. The adjacent dining room can host the largest of gatherings. The country kitchen is equipped with oak cabinets, refrigerator, microwave wall oven, and separate breakfast nook. Relax in the great room in front of the wood burning fireplace and enjoy the picturesque views of your inground pool. The full basement adds a variety of uses, including rec room, office, storage and utilities. Summers will be loads of fun in your own inground pool (newer tile, pumps/heater/ and cover) Oversized two car garage with storage, outdoor shed, central vacuum system and much more!
Location
State NJ
County Middlesex
Area Cranbury Twp (21202)
Zoning V/HR
Rooms
Other Rooms Living Room, Dining Room, Bedroom 2, Bedroom 3, Kitchen, Family Room, Bedroom 1
Basement Full, Partially Finished
Main Level Bedrooms 3
Interior
Hot Water Natural Gas
Heating Baseboard - Electric, Forced Air
Cooling Central A/C
Flooring Carpet, Wood, Vinyl
Fireplaces Number 3
Fireplaces Type Fireplace - Glass Doors, Gas/Propane, Wood
Equipment Built-In Microwave, Built-In Range, Central Vacuum, Dishwasher, Dryer, Washer, Refrigerator, Oven - Wall
Fireplace Y
Appliance Built-In Microwave, Built-In Range, Central Vacuum, Dishwasher, Dryer, Washer, Refrigerator, Oven - Wall
Heat Source Natural Gas, Electric
Exterior
Garage Garage - Front Entry, Oversized
Garage Spaces 8.0
Fence Rear, Privacy
Pool Heated, In Ground
Waterfront N
Water Access N
Roof Type Architectural Shingle
Accessibility No Stairs, None
Parking Type Driveway, Attached Garage
Attached Garage 2
Total Parking Spaces 8
Garage Y
Building
Lot Description Corner, Front Yard, Landscaping, Level, SideYard(s)
Story 1
Sewer Public Sewer
Water Public
Architectural Style Mid-Century Modern, Ranch/Rambler
Level or Stories 1
Additional Building Above Grade, Below Grade
New Construction N
Schools
High Schools Princeton H.S.
School District Cranbury Township Public Schools
Others
Senior Community No
Tax ID 02-00026-00010
Ownership Fee Simple
SqFt Source Assessor
Special Listing Condition Standard
Read Less Info
Want to know what your home might be worth? Contact us for a FREE valuation!

Our team is ready to help you sell your home for the highest possible price ASAP

Bought with Wei Yu • NextHome Essential Realty
GET MORE INFORMATION





