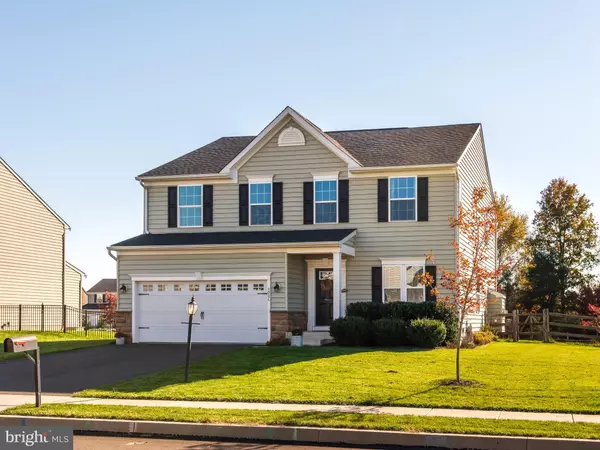For more information regarding the value of a property, please contact us for a free consultation.
Key Details
Sold Price $525,000
Property Type Single Family Home
Sub Type Detached
Listing Status Sold
Purchase Type For Sale
Square Footage 3,098 sqft
Price per Sqft $169
Subdivision Macoby Run
MLS Listing ID PAMC2016576
Sold Date 01/14/22
Style Colonial
Bedrooms 4
Full Baths 2
Half Baths 1
HOA Fees $9/ann
HOA Y/N Y
Abv Grd Liv Area 2,688
Originating Board BRIGHT
Year Built 2016
Annual Tax Amount $6,684
Tax Year 2021
Lot Size 0.304 Acres
Acres 0.3
Lot Dimensions 79.00 x 0.00
Property Description
Beautiful 4 Bedroom 2.5 Bath 5 year young Colonial in desirable Macoby Run! This Milan Model has the Kitchen Bump out which creates a beautiful spacious Eating Area w/ a wall of windows overlooking the picturesque level rear yard w/ lovely view. The Family Room has a convenient Gas Fireplace and is open to the large Kitchen w/ spacious center island/breakfast bar. The front two rooms are the Living Room and Dining Room on the original floorplan, but flex nicely into whatever works best for your needs. (currently a Craft Room and Sitting Room). The Primary Bedroom has a Tray Ceiling and two Walk-in closets and a lovely Ensuite Bath. The three additional bedrooms are all nicely sized. The Hall Bath has two convenient sinks, Convenient 2nd floor laundry room. The Lower Level is Finished w/ Surround Sound & plumbed for a full bath plus has ample storage. Feels like Home!
Location
State PA
County Montgomery
Area Upper Hanover Twp (10657)
Zoning RESIDENTIAL
Rooms
Other Rooms Living Room, Dining Room, Primary Bedroom, Bedroom 2, Bedroom 3, Bedroom 4, Kitchen, Family Room, Basement, Breakfast Room, Laundry
Basement Partially Finished
Interior
Interior Features Family Room Off Kitchen, Kitchen - Island, Walk-in Closet(s)
Hot Water Natural Gas
Heating Forced Air
Cooling Central A/C
Flooring Carpet, Hardwood
Fireplaces Number 1
Fireplaces Type Gas/Propane
Equipment Built-In Microwave, Dishwasher, Dryer, Oven - Self Cleaning, Oven/Range - Gas, Refrigerator, Washer, Water Heater
Fireplace Y
Appliance Built-In Microwave, Dishwasher, Dryer, Oven - Self Cleaning, Oven/Range - Gas, Refrigerator, Washer, Water Heater
Heat Source Propane - Leased
Laundry Upper Floor
Exterior
Garage Built In, Garage - Front Entry, Inside Access
Garage Spaces 2.0
Fence Rear
Water Access N
Roof Type Shingle
Accessibility None
Attached Garage 2
Total Parking Spaces 2
Garage Y
Building
Lot Description Level
Story 2
Foundation Concrete Perimeter
Sewer Public Sewer
Water Public
Architectural Style Colonial
Level or Stories 2
Additional Building Above Grade, Below Grade
New Construction N
Schools
School District Upper Perkiomen
Others
Pets Allowed Y
HOA Fee Include Common Area Maintenance
Senior Community No
Tax ID 57-00-03241-381
Ownership Fee Simple
SqFt Source Assessor
Security Features Security System
Acceptable Financing Cash, Conventional
Listing Terms Cash, Conventional
Financing Cash,Conventional
Special Listing Condition Standard
Pets Description No Pet Restrictions
Read Less Info
Want to know what your home might be worth? Contact us for a FREE valuation!

Our team is ready to help you sell your home for the highest possible price ASAP

Bought with Jennifer Richard • Keller Williams Platinum Realty
GET MORE INFORMATION





